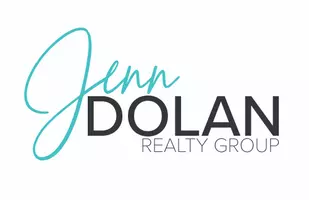
26741 Banbury DR Valley Center, CA 92082
4 Beds
3 Baths
2,354 SqFt
UPDATED:
11/13/2024 02:22 PM
Key Details
Property Type Single Family Home
Sub Type Single Family Residence
Listing Status Active
Purchase Type For Sale
Square Footage 2,354 sqft
Price per Sqft $422
Subdivision Valley Center
MLS Listing ID IV24232247
Bedrooms 4
Full Baths 2
Three Quarter Bath 1
Construction Status Turnkey
HOA Y/N No
Year Built 1959
Lot Size 1.140 Acres
Property Description
Location
State CA
County San Diego
Area 92082 - Valley Center
Zoning RR
Rooms
Other Rooms Shed(s)
Main Level Bedrooms 4
Interior
Interior Features Breakfast Bar, Ceiling Fan(s), Granite Counters, High Ceilings, Living Room Deck Attached, Open Floorplan, Workshop
Heating Forced Air
Cooling Central Air
Flooring Tile, Wood
Fireplaces Type Family Room, Living Room, Outside, Propane, Wood Burning
Fireplace Yes
Appliance Electric Cooktop, Electric Range, Propane Cooktop, Propane Range, Propane Water Heater, Water Purifier
Laundry Laundry Room
Exterior
Exterior Feature Koi Pond
Garage Detached Carport, Direct Access, Garage
Garage Spaces 2.0
Garage Description 2.0
Pool Gunite, In Ground, Private
Community Features Suburban
Utilities Available Propane
View Y/N Yes
View Hills, Mountain(s), Panoramic
Porch Covered, Front Porch, Wood
Attached Garage Yes
Total Parking Spaces 8
Private Pool Yes
Building
Lot Description 0-1 Unit/Acre, Front Yard, Lot Over 40000 Sqft, Sprinkler System
Dwelling Type House
Story 1
Entry Level One
Sewer Septic Tank
Water Public
Level or Stories One
Additional Building Shed(s)
New Construction No
Construction Status Turnkey
Schools
School District Escondido Union
Others
Senior Community No
Tax ID 1861722400
Acceptable Financing Cash, Conventional, FHA
Listing Terms Cash, Conventional, FHA
Special Listing Condition Standard







