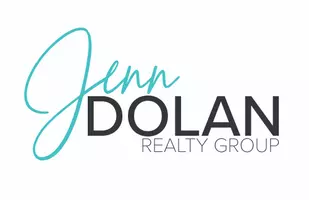$2,065,000
$2,195,000
5.9%For more information regarding the value of a property, please contact us for a free consultation.
29971 Saddleridge DR San Juan Capistrano, CA 92675
5 Beds
6 Baths
4,800 SqFt
Key Details
Sold Price $2,065,000
Property Type Single Family Home
Sub Type Single Family Residence
Listing Status Sold
Purchase Type For Sale
Square Footage 4,800 sqft
Price per Sqft $430
Subdivision Stoneridge (Sr)
MLS Listing ID OC20133883
Sold Date 11/25/20
Bedrooms 5
Full Baths 5
Half Baths 1
Condo Fees $185
HOA Fees $185/mo
HOA Y/N Yes
Year Built 1985
Lot Size 0.790 Acres
Property Description
GRANDEUR & PRIVACY punctuate this custom, gated estate on over 30,000sf of meticulously enhanced space. Gorgeous marble flooring sweeps you into the formal entry with dramatic Cathedral ceilings, where delightful arched windows surround the fireplace and compliment herringbone hickory floors in the formal living room. French doors open off the dining room to create a perfect place to host a family gathering, then move into the spacious family room with fireplace, games area and stunning, upgraded wet-bar. A bakers island and custom linen cabinetry add to the charm of antique tile inlay backsplash in the generous country kitchen with farm sink - making cooking a joy. A delightful casual dining area swathed in windows is the place for breakfast or take the moment outside into your fabulous entertainers backyard - custom pergola's grace the landscape around the pool and spa, and 12 acres of private space behind is a feast for the eyes. The lavish master bedroom offers it's own private balcony, fireplace, and two walk-in closets. The perfectly appointed master bath has been sumptuously remodeled to offer that spa experience at home! Three more bedrooms upstairs, and a guest room downstairs, each with their own en-suite bathroom, means everyone has their own privacy and is well taken care of. A well appointed office space makes work-at-home a delight. This is the one to call Home!
Location
State CA
County Orange
Area Jn - San Juan North
Rooms
Main Level Bedrooms 1
Interior
Interior Features Wet Bar, Built-in Features, Balcony, Tray Ceiling(s), Ceiling Fan(s), Crown Molding, Cathedral Ceiling(s), High Ceilings, Open Floorplan, Pantry, Stone Counters, Recessed Lighting, Storage, Unfurnished, Bedroom on Main Level, Entrance Foyer, Walk-In Pantry, Walk-In Closet(s)
Heating Forced Air
Cooling Central Air, Dual
Flooring Carpet, Stone, Tile, Wood
Fireplaces Type Family Room, Living Room, Master Bedroom
Fireplace Yes
Appliance Double Oven, Dishwasher, Gas Cooktop, Disposal, Gas Range, Microwave, Range Hood, Vented Exhaust Fan, Warming Drawer
Laundry Washer Hookup, Gas Dryer Hookup, Inside, Laundry Room
Exterior
Exterior Feature Barbecue, Lighting, Rain Gutters
Parking Features Driveway, Electric Gate, Garage, Gated, Garage Faces Side, Storage
Garage Spaces 3.0
Garage Description 3.0
Fence Block, Wrought Iron
Pool In Ground, Private
Community Features Curbs, Gutter(s), Storm Drain(s), Street Lights, Suburban
Amenities Available Picnic Area, Playground, Tennis Court(s)
View Y/N Yes
View Hills, Mountain(s), Neighborhood, Trees/Woods
Accessibility Safe Emergency Egress from Home
Porch Brick, Concrete, Deck, Front Porch, Wrap Around
Attached Garage Yes
Total Parking Spaces 3
Private Pool Yes
Building
Lot Description Back Yard, Front Yard, Landscaped, Level, Sprinkler System, Yard
Story 2
Entry Level Two
Sewer Public Sewer
Water Public
Level or Stories Two
New Construction No
Schools
Elementary Schools Ambuehl
Middle Schools Marco Forester
High Schools San Juan Hills
School District Capistrano Unified
Others
HOA Name Stoneridge
Senior Community No
Tax ID 65024204
Security Features Carbon Monoxide Detector(s),Security Gate,Smoke Detector(s)
Acceptable Financing Cash, Conventional
Listing Terms Cash, Conventional
Financing Cash to New Loan
Special Listing Condition Standard
Read Less
Want to know what your home might be worth? Contact us for a FREE valuation!

Our team is ready to help you sell your home for the highest possible price ASAP

Bought with Hoda Hajirnia • Residential Agent, Inc.






