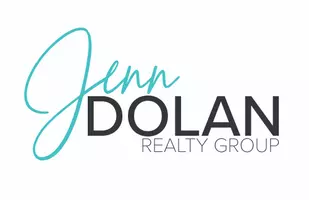$775,000
$915,000
15.3%For more information regarding the value of a property, please contact us for a free consultation.
133 Via Coronado Rancho Santa Fe, CA 92091
3 Beds
2 Baths
1,603 SqFt
Key Details
Sold Price $775,000
Property Type Townhouse
Sub Type Townhouse
Listing Status Sold
Purchase Type For Sale
Square Footage 1,603 sqft
Price per Sqft $483
Subdivision Rancho Santa Fe
MLS Listing ID 190014495
Sold Date 05/08/19
Bedrooms 3
Full Baths 2
Condo Fees $460
HOA Fees $460/mo
HOA Y/N Yes
Year Built 1966
Property Description
WOW! What a wonderful opportunity to own a single story with 2 bedrooms, 2 bathrooms & loft Townhome on the ninth hole of Morgan Run Golf Course. The garage and covered carport connect to the front private courtyard. Sweeping views of the golf course from all rooms except the 2nd bedroom makes one feel they are on the course. Both of the 2 community pools are located just steps away. (See supplement) Anybody desiring a peaceful yet active Southern California lifestyle, will love the Whispering Palms Country Club setting in Rancho Santa Fe. The home is within walking distance to the premier private Morgan Run Club & Resort set amid majestic hills featuring beautifully appointed boutique hotel guest rooms and suites, 27 holes of championship golf, tennis, day spa, heated swimming pool, fitness gym, extensive private event space, and restaurant. Located just three miles from Del Mar and the Pacific Ocean and convenient I-5 access half an hour from downtown San Diego and airport. Buyer to verify all before close of escrow.. Neighborhoods: Whispering Palms Complex Features: ,,, Equipment: Range/Oven Other Fees: 0 Sewer: Sewer Connected Topography: LL
Location
State CA
County San Diego
Area 92091 - Rancho Santa Fe
Building/Complex Name Villas I
Interior
Interior Features All Bedrooms Down, Bedroom on Main Level, Loft, Main Level Master
Heating Electric, Forced Air
Cooling Central Air
Flooring Carpet, Tile
Fireplaces Type Living Room
Fireplace Yes
Appliance Dishwasher
Laundry Electric Dryer Hookup, In Garage
Exterior
Garage Carport, Driveway, Garage Faces Front
Garage Spaces 2.0
Garage Description 2.0
Fence Partial, Wood
Pool Community
Community Features Pool
View Y/N Yes
View Park/Greenbelt, Golf Course
Roof Type Composition
Porch Concrete
Total Parking Spaces 3
Private Pool No
Building
Story 2
Entry Level Two
Level or Stories Two
Others
HOA Name Little & Sons
Tax ID 3021202233
Acceptable Financing Cash, Conventional
Listing Terms Cash, Conventional
Financing Conventional
Read Less
Want to know what your home might be worth? Contact us for a FREE valuation!

Our team is ready to help you sell your home for the highest possible price ASAP

Bought with Ellen Kiss • Kiss Properties, Inc.






