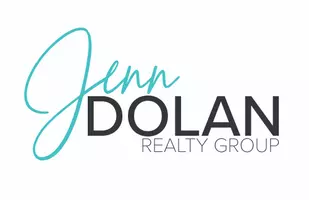$2,850,000
$3,290,000
13.4%For more information regarding the value of a property, please contact us for a free consultation.
6838 Saint Andrews Road Rancho Santa Fe, CA 92067
5 Beds
6 Baths
5,521 SqFt
Key Details
Sold Price $2,850,000
Property Type Single Family Home
Sub Type Single Family Residence
Listing Status Sold
Purchase Type For Sale
Square Footage 5,521 sqft
Price per Sqft $516
Subdivision Rancho Santa Fe
MLS Listing ID 190041874
Sold Date 08/29/19
Bedrooms 5
Full Baths 5
Half Baths 1
Condo Fees $530
HOA Fees $530/mo
HOA Y/N Yes
Year Built 2014
Property Description
Timeless Style in prestigious Rancho Santa Fe Farms! This impeccably maintained 2014 custom-built single level home enjoys scenic views of the fairways of a world-renowned championship golf course. Formal and casual spaces have high beamed ceilings. Walls of glass open to a covered loggia for seamless entertaining and quiet enjoyment indoors and out. Outstanding gourmet kitchen. Experience the security of a 24-hr guard gated community, gorgeous views, the charm of hot air balloons floating by at sunset. The approach to this like new five-year old home reveals a generous driveway leading to a four-car garage and ample guest parking. Enter through a private front courtyard and proceed to the formal living and dining room where a wall of glass seamlessly connects to a covered loggia. High beamed ceilings expand the space and light. A fireplace anchors the seating area. The loggia is directly accessed from the combined living/dining rooms as well as from the family room and the master bedroom. It is the hub of the home. It offers an outdoor fireplace and ample covered space for seating and casual dining. The patio has an outdoor kitchen with BBQ, sink and refrigerator conveniently located to the heated pool and spa. The fire pit and seating area overlooks the beautiful tranquil 9th fairway at The Farms, a perfect spot to relax while soaking in the sun and the panoramic views. The stylish and fully appointed kitchen is designed with entertaining in mind. Dacor, SubZero, Bosch and Miele appliances fill every need for the home chef. The kitchen island has bar seating. The casual dining area gracefully integrates the kitchen to the family room. The area is flooded with natural light from the side courtyard and clerestory windows above. The impressive master suite is privately positioned at the back of the home is comprised of bedroom, sitting room that opens to the loggia, an enormous walk-in closet, his and hers water closets, a dual-head shower, a jetted ...
Location
State CA
County San Diego
Area 92067 - Rancho Santa Fe
Building/Complex Name The Farms
Interior
Interior Features All Bedrooms Down, Bedroom on Main Level, Main Level Master, Walk-In Pantry, Walk-In Closet(s)
Heating Forced Air, Natural Gas
Cooling Central Air
Fireplaces Type Family Room, Fire Pit, Living Room, Outside
Fireplace Yes
Appliance 6 Burner Stove, Built-In Range, Double Oven, Dishwasher, Disposal, Microwave, Refrigerator, Range Hood
Laundry Electric Dryer Hookup, Gas Dryer Hookup, Laundry Room
Exterior
Garage Driveway
Garage Spaces 4.0
Garage Description 4.0
Fence Partial
Pool Heated, In Ground
Community Features Gated
View Y/N Yes
View Golf Course
Roof Type See Remarks
Porch Covered
Total Parking Spaces 16
Private Pool No
Building
Story 1
Entry Level One
Level or Stories One
Others
HOA Name Rancho Santa Fe Farms
Tax ID 3030263100
Security Features Gated with Guard,Gated Community,24 Hour Security
Acceptable Financing Cash, Conventional
Listing Terms Cash, Conventional
Financing Cash
Read Less
Want to know what your home might be worth? Contact us for a FREE valuation!

Our team is ready to help you sell your home for the highest possible price ASAP

Bought with Eugenia Garcia-Ovies • PRESTIGE PROPERTIES ENT INC.






