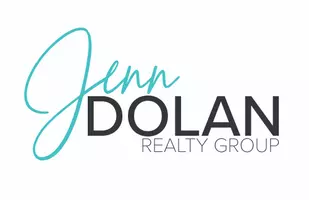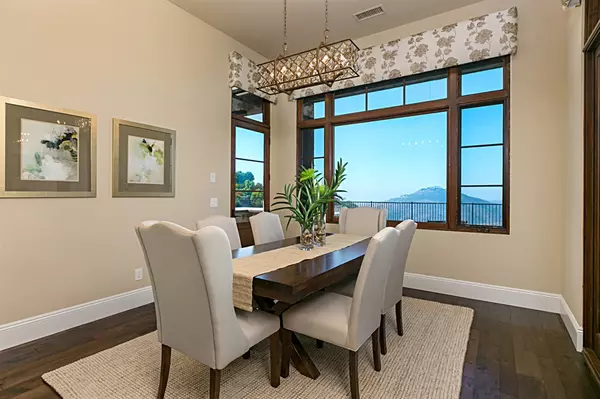$2,500,000
$2,975,000
16.0%For more information regarding the value of a property, please contact us for a free consultation.
8046 El Cielo Rancho Santa Fe, CA 92067
4 Beds
6 Baths
5,173 SqFt
Key Details
Sold Price $2,500,000
Property Type Single Family Home
Sub Type Single Family Residence
Listing Status Sold
Purchase Type For Sale
Square Footage 5,173 sqft
Price per Sqft $483
Subdivision Rancho Santa Fe
MLS Listing ID 180062137
Sold Date 11/08/19
Bedrooms 4
Full Baths 4
Half Baths 2
Condo Fees $560
HOA Fees $560/mo
HOA Y/N Yes
Year Built 2017
Lot Size 1.560 Acres
Property Description
Chic, Contemporary, spacious and enriched by panoramic views, this newer single-level custom estate in Rancho Santa Fe’s guard-gated community of Cielo is perfected with only the finest materials and craftsmanship. The 4-bedroom, 4-full-and-2-half-bath design spans approximately 5,173 square feet, encompassing an office/media room, and an indoor/outdoor great room with seamless vanishing doors, massive ceiling beams, a fireplace, and an elegant wet bar with walk-in wine cellar. A beautiful light and open kitchen features exquisite quartz countertops, an oversized island, a walk-in pantry, casual dining area, and commercial-grade appliances. Private and luxurious, the master suite hosts patio access, an oversized soaking tub, separate sinks and water closets, an extra-large walk-in closet with abundant built-ins, and a finished upper-level walk-in attic. A spacious 3+-car garage includes extensive custom built-in storage. Enjoy the ultimate California lifestyle in an ocean-view backyard with a fireplace-warmed covered patio, flat-screen TV, luxurious pool and spa, a verdant lawn, and an outdoor kitchen with Lynx BBQ, granite countertops and seating for six. Efficiency is unparalleled thanks to 100% solar power and picturesque drought-resistant landscaping.. Neighborhoods: Cielo Equipment: Garage Door Opener,Pool/Spa/Equipment, Vacuum/Central Other Fees: 27 Sewer: Sewer Connected Topography: LL
Location
State CA
County San Diego
Area 92067 - Rancho Santa Fe
Zoning R1
Interior
Interior Features Attic, Bedroom on Main Level, Main Level Master, Wine Cellar, Walk-In Closet(s)
Heating See Remarks
Cooling Central Air
Fireplaces Type Family Room, Master Bedroom, Outside
Fireplace Yes
Appliance 6 Burner Stove, Built-In Range, Barbecue, Built-In, Dishwasher, Gas Cooking, Disposal, Gas Range, Indoor Grill, Ice Maker, Microwave, Refrigerator, Range Hood
Laundry Laundry Room, See Remarks
Exterior
Garage Driveway
Garage Spaces 3.0
Garage Description 3.0
Pool In Ground
View Y/N Yes
View Ocean, Panoramic
Total Parking Spaces 11
Private Pool No
Building
Story 1
Entry Level One
Architectural Style Mediterranean
Level or Stories One
Others
HOA Name N. N. Jaeschke, Inc.
Tax ID 2643210300
Acceptable Financing Cash, Conventional
Listing Terms Cash, Conventional
Financing Conventional
Read Less
Want to know what your home might be worth? Contact us for a FREE valuation!

Our team is ready to help you sell your home for the highest possible price ASAP

Bought with Jennifer Campos • Pacific Sotheby's Int'l Realty






