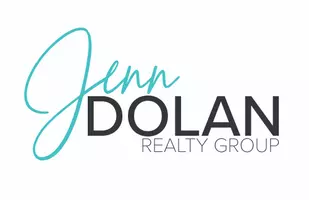$510,000
$510,000
For more information regarding the value of a property, please contact us for a free consultation.
30671 Pier Pointe Circle Menifee, CA 92584
5 Beds
3 Baths
2,467 SqFt
Key Details
Sold Price $510,000
Property Type Single Family Home
Sub Type Single Family Residence
Listing Status Sold
Purchase Type For Sale
Square Footage 2,467 sqft
Price per Sqft $206
MLS Listing ID SW19118399
Sold Date 12/17/19
Bedrooms 5
Full Baths 2
Three Quarter Bath 1
Condo Fees $70
Construction Status Updated/Remodeled
HOA Fees $70/mo
HOA Y/N Yes
Year Built 1990
Lot Size 0.320 Acres
Property Description
Back on the market, buyer couldn't perform. This home is extremely private as it is located in a cul-de-sac in the exclusive neighborhood of Lake Ridge Estates. The home features 5 large bedrooms, one downstairs, 2.75 bathrooms and boasts 2,467 square feet. As you enter the double door entry, you'll be greeted by a grand staircase, high vaulted ceilings and an open living room that connects you directly to the gourmet kitchen. Equipped with upgraded granite counter tops and a centered island. Real original wood floors are throughout the kitchen, hallway and family room which offers a brick fireplace and plenty of space for the whole family. Just down the hall from the kitchen you will find the indoor laundry room, downstairs bedroom with a connecting bathroom that completes the first level. Upstairs offers an inviting master bed and bath suite with an outdoor balcony as well as 3 bedrooms and an updated bathroom. Step outside to your resort style backyard equipped with a pool and spa. The backyard offers a built in BBQ, a wood burning fire pit, a gazebo, stained concrete and luscious fruit trees. You'll appreciate the amount of space between neighbors and one of the largest lots. This home is truly an entertainers dream! LOW TAXES. Walking distance to Bell Mountain Middle school, Mt. San Jacinto College, several parks, a lake, and a brand new shopping center! This gorgeous pool home siting on a 1/3 of an acre with RV parking and a 3 car garage is awaiting its new owner.
Location
State CA
County Riverside
Area 699 - Not Defined
Rooms
Other Rooms Gazebo, Boat House
Main Level Bedrooms 1
Interior
Interior Features Balcony, Ceiling Fan(s), Granite Counters, High Ceilings, Open Floorplan, Pantry, Attic, Bedroom on Main Level, Walk-In Closet(s)
Heating Central
Cooling Central Air, Dual
Flooring Carpet, Tile, Wood
Fireplaces Type Family Room, Gas, Wood Burning
Fireplace Yes
Appliance Barbecue, Convection Oven, Double Oven, Dishwasher, Disposal, Microwave, Warming Drawer
Laundry Inside, Laundry Room
Exterior
Exterior Feature Barbecue, Rain Gutters, Fire Pit
Parking Features Concrete, Door-Multi, Direct Access, Driveway, Driveway Up Slope From Street, Garage, Garage Door Opener, Oversized, Private, RV Gated, RV Access/Parking
Garage Spaces 3.0
Garage Description 3.0
Fence New Condition, Stucco Wall, Wrought Iron
Pool Gas Heat, Private, Association
Community Features Biking, Curbs, Dog Park, Golf, Gutter(s), Hiking, Horse Trails, Lake, Mountainous, Storm Drain(s), Street Lights, Sidewalks, Fishing, Park
Utilities Available Electricity Connected, Natural Gas Connected, Sewer Connected, Water Connected
Amenities Available Boat House, Dock, Jogging Path, Meeting/Banquet/Party Room, Barbecue, Picnic Area, Playground, Pool, Recreation Room, Tennis Court(s), Trail(s)
View Y/N Yes
View Park/Greenbelt, Mountain(s), Neighborhood, Pool
Roof Type Tile
Porch Concrete, Covered
Attached Garage Yes
Total Parking Spaces 3
Private Pool Yes
Building
Lot Description 0-1 Unit/Acre, Back Yard, Close to Clubhouse, Cul-De-Sac, Drip Irrigation/Bubblers, Front Yard, Sprinklers In Rear, Sprinklers In Front, Lawn, Landscaped, Near Park, Sprinklers Timer, Sprinkler System, Street Level
Story Two
Entry Level Two
Foundation Slab
Sewer Public Sewer
Water Public
Architectural Style Mediterranean
Level or Stories Two
Additional Building Gazebo, Boat House
New Construction No
Construction Status Updated/Remodeled
Schools
Elementary Schools Southshore
Middle Schools Bell Mountain
High Schools Heritage
School District Perris Union High
Others
HOA Name Lake Ridge Estates
Senior Community No
Tax ID 364172012
Security Features Carbon Monoxide Detector(s),Smoke Detector(s),Security Lights
Acceptable Financing Submit
Horse Feature Riding Trail
Listing Terms Submit
Financing Conventional
Special Listing Condition Standard
Read Less
Want to know what your home might be worth? Contact us for a FREE valuation!

Our team is ready to help you sell your home for the highest possible price ASAP

Bought with Jessica Cromwell • Berkshire Hathaway HomeService






