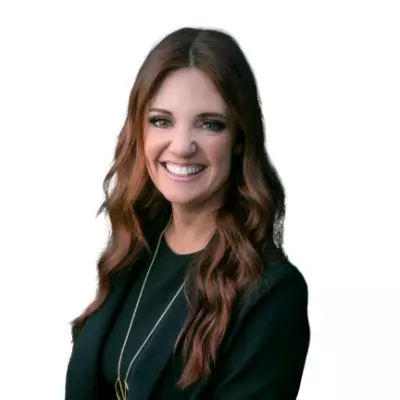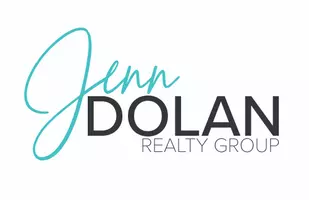$607,000
$609,900
0.5%For more information regarding the value of a property, please contact us for a free consultation.
31032 Morgan Horse ST Menifee, CA 92584
4 Beds
3 Baths
3,746 SqFt
Key Details
Sold Price $607,000
Property Type Single Family Home
Sub Type Single Family Residence
Listing Status Sold
Purchase Type For Sale
Square Footage 3,746 sqft
Price per Sqft $162
MLS Listing ID SW19168730
Sold Date 12/17/19
Bedrooms 4
Full Baths 3
Condo Fees $35
HOA Fees $35/mo
HOA Y/N Yes
Year Built 2019
Lot Size 9,583 Sqft
Property Description
Welcome to your DREAM HOME!! This Turn-Key, Brand New, 2019, 4 bed, 3 bath, POOL HOME literally HAS IT ALL, Boasting Unmatched Curb Appeal, 4 Car Garage, Massive Lot w/ Sparkling Pool, and SO MUCH MORE!! This Home is Better than New, located in the Highly Sought after Easton Community of the Centennial Master Plan with Over 100k in UPGRADES!! The Entry features a Unique Hallway with Top to Bottom Glass Windows to the Courtyard, Upgraded Wood Laminate Flooring, and a Downstairs Bedroom. The Expansive, Open Great Room Features a Gorgeous White Kitchen Overlooking the dining space, a Flex room and the Spacious Family Room Featuring Vaulted Beamed Ceilings w/ Chandelier, Entertainment Built-ins and 16 ft Sliders on either side! The Kitchen Features Gorgeous White Cabinetry, a Unique Oversized Island, White Quartz Counters and matching Back Splash! As you walk up the stairs you’re immediately greeted by a large loft, Master Suite and the other 2 Large Guest Bedrooms. The Private Master Suite Leads past an Open Master Bath w/ Dual Sinks, Separate Tub/Shower and a large walk in Closet. Walking out to the Backyard is Your very own Private Oasis, Home to a Brand New Pool w/ Fire & Waterfalls, Covered Patio, Courtyard Nook, Built-in BBQ & Firepit, Concrete and Low Maintenance synthetic grass! This Home is state-of the art with Every Upgrade Imaginable, community with a 10-acre sports park, Close to Schools, Shopping, and Freeway Access. Don’t miss your chance on this RARE FIND!
Location
State CA
County Riverside
Area Srcar - Southwest Riverside County
Rooms
Main Level Bedrooms 1
Interior
Interior Features Beamed Ceilings, Built-in Features, High Ceilings, Open Floorplan, Pantry, Recessed Lighting, Bedroom on Main Level, Loft
Heating Central
Cooling Central Air
Fireplaces Type None
Fireplace No
Appliance Double Oven, Dishwasher, Microwave, Tankless Water Heater
Laundry Laundry Room
Exterior
Garage Spaces 4.0
Garage Description 4.0
Pool In Ground, Private
Community Features Street Lights
Amenities Available Sport Court
View Y/N Yes
View Mountain(s), Neighborhood
Attached Garage Yes
Total Parking Spaces 4
Private Pool Yes
Building
Lot Description Back Yard, Front Yard, Yard
Story Two
Entry Level Two
Sewer Public Sewer
Water Public
Level or Stories Two
New Construction No
Schools
School District Perris Union High
Others
HOA Name Seabreeze
Senior Community No
Tax ID 372533005
Acceptable Financing Cash, Conventional, FHA, Submit, VA Loan
Listing Terms Cash, Conventional, FHA, Submit, VA Loan
Financing Conventional
Special Listing Condition Standard
Read Less
Want to know what your home might be worth? Contact us for a FREE valuation!

Our team is ready to help you sell your home for the highest possible price ASAP

Bought with Joseph Nanci • HOMESMART






