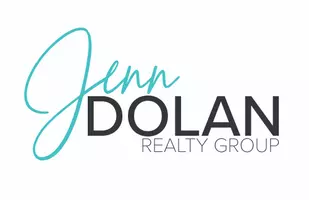$1,070,000
$1,038,000
3.1%For more information regarding the value of a property, please contact us for a free consultation.
8764 E Garden View DR Anaheim Hills, CA 92808
5 Beds
4 Baths
2,950 SqFt
Key Details
Sold Price $1,070,000
Property Type Single Family Home
Sub Type Single Family Residence
Listing Status Sold
Purchase Type For Sale
Square Footage 2,950 sqft
Price per Sqft $362
Subdivision Grande View (Grnv)
MLS Listing ID OC21070206
Sold Date 05/04/21
Bedrooms 5
Full Baths 4
Condo Fees $100
HOA Fees $100/mo
HOA Y/N Yes
Year Built 1998
Lot Size 7,840 Sqft
Property Description
Lovely estate home on one of the most desirable Summit Community in Anaheim Hills! Double door entry and cathedral foyer opens to a truly elegant living room with vaulted ceilings and crystal chandeliers. Formal living and dining rooms are graced by two-story ceilings, custom elegant window draperies/curtains and crown molding throughout. Large kitchen has plenty of prep space with granite center island and opens to the breakfast nook and family room. Warm and inviting family room with fireplace and crystal chandeliers. Casual dining area lies adjacent offering easy access to the inviting backyard. Main level bedroom and full bath completes the downstairs. Upstairs with three additional oversized bedrooms and two full baths. Generously-sized master suite is entered through double doors, with custom window draperies/curtains. Master bath boasts dual sinks, vanity, bath tub and super-sized walk-in shower!
Backyard includes a swimming pool, spa and patio area with a built-in BBQ that invites entertaining family and friends. The home is located near the highly desirable and walking distance to Running Springs elementary school! Minutes to the shopping plaza, restaurant, Ronald Reagan Park, hiking and biking trails and the freeways! Don't miss out on this amazing home!
Location
State CA
County Orange
Area 77 - Anaheim Hills
Rooms
Main Level Bedrooms 1
Interior
Interior Features Built-in Features, Crown Molding, Cathedral Ceiling(s), High Ceilings, Recessed Lighting, Bedroom on Main Level, Walk-In Closet(s)
Heating Central
Cooling Central Air
Flooring Carpet, Stone
Fireplaces Type Living Room
Fireplace Yes
Appliance Built-In Range, Double Oven, Dishwasher, Gas Range, Microwave, Range Hood, Water Softener, Trash Compactor
Laundry Washer Hookup, Gas Dryer Hookup, Inside, Laundry Room
Exterior
Parking Features Door-Multi, Direct Access, Driveway, Garage Faces Front, Garage, Garage Door Opener
Garage Spaces 3.0
Garage Description 3.0
Fence Stucco Wall, Wood, Wrought Iron
Pool In Ground, Private
Community Features Street Lights, Sidewalks
Utilities Available Cable Available, Electricity Available, Natural Gas Available, Phone Available, Sewer Available, Water Available
Amenities Available Maintenance Grounds
View Y/N Yes
View Mountain(s), Neighborhood, Pool, Trees/Woods
Accessibility None
Porch Open, Patio
Attached Garage Yes
Total Parking Spaces 3
Private Pool Yes
Building
Lot Description Back Yard, Front Yard, Sprinklers In Rear, Sprinklers In Front, Landscaped, Sprinkler System, Yard
Story Two
Entry Level Two
Sewer Public Sewer
Water Public
Architectural Style Traditional
Level or Stories Two
New Construction No
Schools
Elementary Schools Running Springs
Middle Schools El Rancho
High Schools Canyon
School District Orange Unified
Others
HOA Name The Summit
Senior Community No
Tax ID 51406160
Security Features Carbon Monoxide Detector(s),Fire Sprinkler System,Smoke Detector(s)
Acceptable Financing Cash, Cash to New Loan, Conventional
Listing Terms Cash, Cash to New Loan, Conventional
Financing Cash to New Loan
Special Listing Condition Standard
Read Less
Want to know what your home might be worth? Contact us for a FREE valuation!

Our team is ready to help you sell your home for the highest possible price ASAP

Bought with Quan Pham • Redfin






