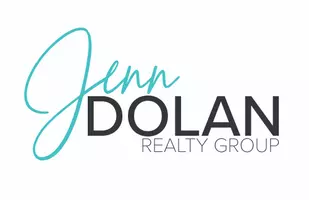$946,000
$919,000
2.9%For more information regarding the value of a property, please contact us for a free consultation.
1867 Tecalote DR Fallbrook, CA 92028
3 Beds
3 Baths
2,626 SqFt
Key Details
Sold Price $946,000
Property Type Single Family Home
Sub Type Single Family Residence
Listing Status Sold
Purchase Type For Sale
Square Footage 2,626 sqft
Price per Sqft $360
Subdivision Fallbrook
MLS Listing ID ND21126633
Sold Date 07/12/21
Bedrooms 3
Full Baths 2
Half Baths 1
Construction Status Turnkey
HOA Y/N No
Year Built 1989
Lot Size 1.360 Acres
Lot Dimensions Assessor
Property Description
One of a kind beautiful style hacienda home located near Pala Mesa Resort offers privacy yet close to the 76 and 15 freeways.Sold as is, 2626 Square feet, built in 1989 and sitting on a large 1.36 acres you will find a 3 bedroom plusoffice. 2 1/2 baths, one of the bathrooms boast a walk in tub and shower.. There is a outdoor living area with built in fireplace, black bottom pool and more then enough room for more outdoor living. Storage barn in back conveys and is a great place for storage. Small orchard of orange, tangerines peach, plum, and apple trees
Great location among million dollar homes. NO HOA's . Come see your little slice of heaven.
Please do not block private road up the hill, only park in driveway or on Tecalote.
Location
State CA
County San Diego
Area 92028 - Fallbrook
Zoning R
Rooms
Other Rooms Shed(s), Storage, Workshop
Main Level Bedrooms 3
Interior
Interior Features Beamed Ceilings, Ceiling Fan(s), Crown Molding, Cathedral Ceiling(s), High Ceilings, Pantry, Storage, Bar, All Bedrooms Down, Attic, Bedroom on Main Level, Dressing Area, Entrance Foyer, Jack and Jill Bath, Main Level Master, Walk-In Closet(s)
Cooling Central Air, Electric, Gas
Flooring Carpet, Tile
Fireplaces Type Electric, Family Room, Gas, Kitchen, Masonry, Master Bedroom, Outside, Propane
Fireplace Yes
Appliance Built-In Range, Convection Oven, Double Oven, Dishwasher, Electric Cooktop, Electric Oven, Disposal, Gas Water Heater, Hot Water Circulator, Self Cleaning Oven, Trash Compactor, Water To Refrigerator, Dryer, Washer
Laundry Washer Hookup, Electric Dryer Hookup, Inside, Laundry Room
Exterior
Exterior Feature Rain Gutters
Garage Concrete, Door-Multi, Driveway, Driveway Up Slope From Street, Garage Faces Front, Garage, Garage Door Opener, Private, RV Potential, One Space, Workshop in Garage
Garage Spaces 3.0
Garage Description 3.0
Fence Fair Condition, Masonry, Partial, Wood
Pool Black Bottom, Filtered, Heated, In Ground, Private, Solar Heat, Salt Water
Community Features Golf
Utilities Available Cable Available, Cable Connected, Electricity Available, Electricity Connected, Natural Gas Available, Natural Gas Connected, Phone Available, Phone Connected, Sewer Available, Sewer Connected, Underground Utilities, Water Available, Water Connected
View Y/N Yes
View Mountain(s), Neighborhood, Pool, Trees/Woods
Roof Type Spanish Tile
Accessibility Safe Emergency Egress from Home, Grab Bars, No Stairs, Parking, Accessible Doors
Porch Concrete, Covered, Enclosed, Open, Patio, Wood
Attached Garage Yes
Total Parking Spaces 7
Private Pool Yes
Building
Lot Description Back Yard, Front Yard, Greenbelt, Lawn, Landscaped, Level, Paved, Secluded
Faces East
Story One
Entry Level One
Foundation Permanent, Slab
Sewer Public Sewer
Water Public
Architectural Style Spanish, Patio Home
Level or Stories One
Additional Building Shed(s), Storage, Workshop
New Construction No
Construction Status Turnkey
Schools
Elementary Schools Live Oak
Middle Schools Potter
High Schools Fallbrook
School District Fallbrook Union Elementary
Others
Senior Community No
Tax ID 1081505300
Security Features Carbon Monoxide Detector(s),Fire Rated Drywall,Smoke Detector(s)
Acceptable Financing Cash, Conventional
Listing Terms Cash, Conventional
Financing Conventional
Special Listing Condition Standard
Read Less
Want to know what your home might be worth? Contact us for a FREE valuation!

Our team is ready to help you sell your home for the highest possible price ASAP

Bought with Angela Pinamonti • eXp Realty of California, Inc




