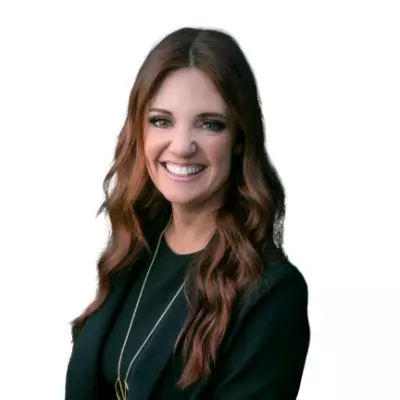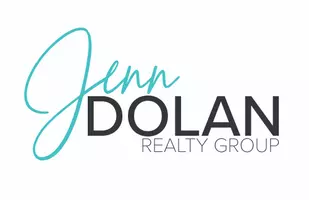$1,249,000
$1,198,000
4.3%For more information regarding the value of a property, please contact us for a free consultation.
8774 E Banner Ridge DR Anaheim Hills, CA 92808
4 Beds
4 Baths
2,700 SqFt
Key Details
Sold Price $1,249,000
Property Type Single Family Home
Sub Type Single Family Residence
Listing Status Sold
Purchase Type For Sale
Square Footage 2,700 sqft
Price per Sqft $462
Subdivision Grande View (Grnv)
MLS Listing ID PW21106028
Sold Date 07/21/21
Bedrooms 4
Full Baths 3
Half Baths 1
Condo Fees $115
Construction Status Turnkey
HOA Fees $115/mo
HOA Y/N Yes
Year Built 1997
Lot Size 5,662 Sqft
Property Description
Your own private resort in Anaheim Hills !!! This one has it all ! come home and relax in your own spa, rock pool and waterfall, spend many unforgettable joyful times with families and friends in this spacious entertainer's dream home. The expanded main floor suite has French doors and a large closet, perfect for next Gen, parents or adult children visiting. Everybody will enjoy staying over the weekend. Perfect for 2nd master. The kitchen has a large nook, center island. The kitchen opens to the family room and looks out to your tropical backyard. Living room has high volume ceilings, a sweeping staircase and large windows with a very beautiful garden and greenbelt view , hill view, tree view, pool view. The Master Bedroom has an expended custom Balcony to enjoy fresh air in the morning and the lighting in the garden in the evening. You have to come back to see this house at night ! High volume ceilings, sweeping staircase and some nice view from almost every window. Beautiful hardwood floorings and all the hard traffic areas are easy to maintain tile floors. Recessed lights. Crown molding. 3rd garage can park motorcycle, bicycle or use it as work shop. This is not just a comfortable home, this is your dream come true ! your amazing life style in Anaheim Hills ! Come and see. Pls play virtual tour.
Location
State CA
County Orange
Area 77 - Anaheim Hills
Zoning R1
Rooms
Main Level Bedrooms 1
Interior
Interior Features Balcony, Crown Molding, High Ceilings, In-Law Floorplan, Open Floorplan, Storage, Bedroom on Main Level, Main Level Master, Multiple Master Suites, Walk-In Closet(s), Workshop
Heating Central, Forced Air, Fireplace(s)
Cooling Central Air
Flooring Tile, Wood
Fireplaces Type Family Room, Living Room
Fireplace Yes
Appliance Built-In Range, Double Oven, Dishwasher, Microwave
Laundry Laundry Room
Exterior
Parking Features Door-Multi, Door-Single, Driveway, Garage Faces Front, Garage, Garage Door Opener
Garage Spaces 3.0
Garage Description 3.0
Fence Block, Wood, Wrought Iron
Pool Filtered, Gunite, Heated, In Ground, Private, Waterfall
Community Features Hiking, Storm Drain(s), Street Lights, Sidewalks
Utilities Available Sewer Connected
Amenities Available Other, Trail(s)
View Y/N Yes
View Park/Greenbelt, Hills, Mountain(s), Peek-A-Boo, Pool, Trees/Woods
Roof Type Tile
Accessibility Accessible Doors
Porch Covered, Front Porch
Attached Garage Yes
Total Parking Spaces 3
Private Pool Yes
Building
Lot Description Front Yard, Garden, Greenbelt, Sprinklers In Rear, Sprinklers Timer, Sprinkler System, Street Level
Story 2
Entry Level Two
Foundation Slab
Sewer Public Sewer
Water Public
Architectural Style Mediterranean
Level or Stories Two
New Construction No
Construction Status Turnkey
Schools
Elementary Schools Running Springs
Middle Schools El Rancho
High Schools Canyon
School District Orange Unified
Others
HOA Name Grandview
Senior Community No
Tax ID 51406120
Security Features Carbon Monoxide Detector(s),Smoke Detector(s)
Acceptable Financing Cash, Cash to New Loan
Listing Terms Cash, Cash to New Loan
Financing Cash
Special Listing Condition Standard
Read Less
Want to know what your home might be worth? Contact us for a FREE valuation!

Our team is ready to help you sell your home for the highest possible price ASAP

Bought with SYED ABIDI • Noble One Realty





