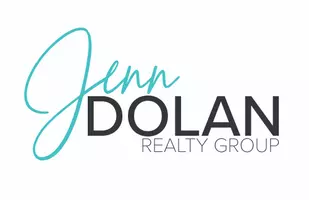$705,000
$715,000
1.4%For more information regarding the value of a property, please contact us for a free consultation.
555 W Sierra Madre BLVD #F Sierra Madre, CA 91024
2 Beds
2 Baths
1,542 SqFt
Key Details
Sold Price $705,000
Property Type Condo
Sub Type Condominium
Listing Status Sold
Purchase Type For Sale
Square Footage 1,542 sqft
Price per Sqft $457
MLS Listing ID CV21106562
Sold Date 09/10/21
Bedrooms 2
Full Baths 1
Three Quarter Bath 1
Condo Fees $300
Construction Status Updated/Remodeled
HOA Fees $300/mo
HOA Y/N Yes
Year Built 1977
Lot Size 0.645 Acres
Property Description
Ideally located near downtown Sierra Madre this large, updated,1542 sq ft, 2 bed 2 bath, gem is ready for its new owners! This home was just upgraded with new paint, smooth ceilings, and laminate flooring throughout. Its recent upgrades also include new windows with high-end custom shutters, a tankless water heater, an Amana furnace, blown-in insulation, and skylights in the hallway. Walking in visitors are greeted with high ceilings and a spacious, open, living and dining room with a gas fireplace. The kitchen is open and airy with lots of storage, an eat-in dining area, and an office nook. Just outside the kitchen is a shady patio, ideal for enjoying your morning coffee and the beautiful surrounding foliage. The bedrooms are oversized and the master suite has a private bath and dressing area. This very well-kept community has only 10 units and features tropically landscaped atrium areas, free laundry, low HOA fees ($300/mo paid quarterly), and an assigned two-car garage with built-in storage cabinets. This is a second-floor unit so no neighbors above you. You will love living within walking distance of all that downtown Sierra Madre has to offer. Catch a show at the historic Sierra Madre Playhouse, a baked goods at Poppycakes, coffee at one of the many coffee shops, or throw some pottery at the Creative Arts Alliance. So much to love about this home and community!
Location
State CA
County Los Angeles
Area 656 - Sierra Madre
Rooms
Main Level Bedrooms 2
Interior
Interior Features Built-in Features, Balcony, Ceramic Counters, All Bedrooms Down, Bedroom on Main Level, Dressing Area, Main Level Master
Heating Central, Natural Gas
Cooling Central Air, Electric
Flooring Laminate
Fireplaces Type Living Room
Fireplace Yes
Appliance Dishwasher, Electric Oven, Electric Range, Gas Water Heater, High Efficiency Water Heater, Microwave, Refrigerator, Vented Exhaust Fan
Laundry Common Area
Exterior
Parking Features Assigned, Garage, Garage Door Opener, On Street
Garage Spaces 2.0
Garage Description 2.0
Pool None
Community Features Biking, Curbs, Foothills, Hiking, Street Lights, Suburban, Sidewalks
Utilities Available Cable Connected, Electricity Connected, Natural Gas Connected, Sewer Connected, Water Connected
Amenities Available Maintenance Grounds, Hot Water, Insurance, Management, Maintenance Front Yard, Pet Restrictions, Pets Allowed, Trash, Water
View Y/N Yes
View Neighborhood, Trees/Woods
Porch Deck
Attached Garage No
Total Parking Spaces 2
Private Pool No
Building
Lot Description 6-10 Units/Acre
Story 1
Entry Level One
Sewer Public Sewer
Water Public
Architectural Style Traditional
Level or Stories One
New Construction No
Construction Status Updated/Remodeled
Schools
School District Pasadena Unified
Others
HOA Name Woodside
HOA Fee Include Sewer
Senior Community No
Tax ID 5768016026
Acceptable Financing Cash, Cash to Existing Loan, Conventional
Listing Terms Cash, Cash to Existing Loan, Conventional
Financing Conventional
Special Listing Condition Standard
Read Less
Want to know what your home might be worth? Contact us for a FREE valuation!

Our team is ready to help you sell your home for the highest possible price ASAP

Bought with NATHAN MURRELL • Deasy Penner Podley






