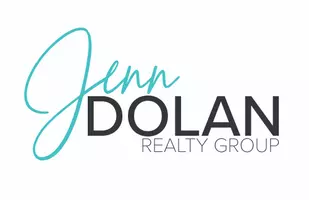$935,000
$899,900
3.9%For more information regarding the value of a property, please contact us for a free consultation.
5736 Pearce AVE Lakewood, CA 90712
5 Beds
3 Baths
2,569 SqFt
Key Details
Sold Price $935,000
Property Type Single Family Home
Sub Type SingleFamilyResidence
Listing Status Sold
Purchase Type For Sale
Square Footage 2,569 sqft
Price per Sqft $363
MLS Listing ID NDP2111159
Sold Date 11/16/21
Bedrooms 5
Full Baths 3
HOA Y/N No
Year Built 1951
Lot Size 5,349 Sqft
Property Description
You won’t want to miss this GEM - first time on the market 43 years! This spacious home offers over 2569 sq/ft living area with 5 bedrooms, 3 baths in the highly desirable Lakewood Park neighborhood. The exceptional floor plan flows from room to room offering picturesque views of the park and stunning sunsets. The living room/dining room with gorgeous hardwood floors opens into the oversized gourmet kitchen featuring custom cabinetry, top of the line stainless appliances, two sinks, wine frig., gas range, Quartzite countertops/stone backsplash with plenty of counter space including breakfast bar seating that opens to an inviting, sunken family room that boasts a cozy brick fireplace, surround sound system and wall-mounted TV. Step out through the wood-encased slider doors to your private back yard. Generously sized, the yard has plenty of room for a BBQ, firepit and lots of grassy area along with mature landscaping and fruit trees. Enjoy tasty limes fresh off the tree! Perfect for entertaining or relaxing in your own space. Other features include: huge master suite upstairs, another ensuite bedroom/bath downstairs w/easy access shower, inside laundry room with washer/dryer hookups and laundry chute, crown molding, dual pane windows, newer roof, A/C and much more! Ideally located close to all that Lakewood has to offer – parks, schools, shopping malls, restaurants, entertainment and easy access to freeways. Don't miss out on the opportunity to own this lovely home!
Location
State CA
County Los Angeles
Area 23 - Lakewood Park
Zoning Lkr1yy
Rooms
Main Level Bedrooms 4
Interior
Interior Features CeilingFans, RecessedLighting, Unfurnished, BedroomonMainLevel, WalkInClosets
Heating ForcedAir
Cooling CentralAir
Flooring Carpet, Laminate, Wood
Fireplaces Type FamilyRoom, Gas, GasStarter
Fireplace Yes
Appliance Dishwasher, ExhaustFan, FreeStandingRange, Freezer, GasCooking, Disposal, GasOven, GasRange, Microwave, Refrigerator, RangeHood, Dryer, Washer
Laundry LaundryChute, WasherHookup, ElectricDryerHookup, Inside, LaundryRoom
Exterior
Parking Features AttachedCarport, Concrete, DoorSingle, Driveway, GarageFacesFront, Garage
Garage Spaces 1.0
Garage Description 1.0
Pool None
Community Features Curbs, Gutters, Park, Suburban, Sidewalks
Utilities Available CableConnected, ElectricityConnected, SeeRemarks
View Y/N Yes
View ParkGreenbelt
Roof Type Composition
Porch Concrete, Patio
Attached Garage Yes
Total Parking Spaces 3
Private Pool No
Building
Lot Description Item01UnitAcre, BackYard, FrontYard, Lawn, Landscaped, Level, Yard
Faces West
Story 2
Entry Level Two
Sewer PublicSewer
Water Public
Architectural Style Craftsman
Level or Stories Two
Schools
Elementary Schools Stephen Foster
Middle Schools Mayfair
High Schools Mayfair
School District Bellflower Unified
Others
Senior Community No
Tax ID 7171020012
Acceptable Financing Cash, Conventional, VALoan
Listing Terms Cash, Conventional, VALoan
Financing Conventional
Special Listing Condition Standard
Read Less
Want to know what your home might be worth? Contact us for a FREE valuation!

Our team is ready to help you sell your home for the highest possible price ASAP

Bought with Debbie Keckeisen • eXp Realty of California, Inc






