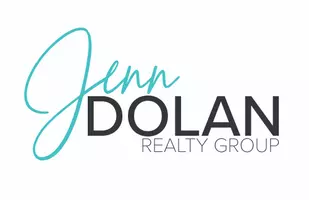$865,000
$875,000
1.1%For more information regarding the value of a property, please contact us for a free consultation.
4703 Silent Knoll DR Fallbrook, CA 92028
3 Beds
3 Baths
2,429 SqFt
Key Details
Sold Price $865,000
Property Type Single Family Home
Sub Type SingleFamilyResidence
Listing Status Sold
Purchase Type For Sale
Square Footage 2,429 sqft
Price per Sqft $356
Subdivision Fallbrook
MLS Listing ID EV21194379
Sold Date 11/30/21
Bedrooms 3
Full Baths 2
Half Baths 1
Condo Fees $280
HOA Fees $280/mo
HOA Y/N Yes
Year Built 2019
Lot Size 10,393 Sqft
Property Description
Welcome to Aurora Heights and to your new home in fabulous Fallbrook! This Honeysuckle floorplan features 3 bedrooms and two full bathrooms and one-half bathroom. Luxury vinyl plank floors adorn this lovely home throughout. When you walk through the doors you'll begin to imagine living and entertaining friends, and family in the great room. Then you'll move to the gourmet kitchen that is appointed with high-end Jennair appliances so you can showcase your culinary skills. The spacious main bedroom will astound you with its room to roam. The oversized walk-in closet has all the room you'll need. The main bathroom is quite large and tastefully appointed with a large shower. This home also features a purchased solar system to keep those energy bills low. The oversized lot is just over 10,000 square feet, possibly the largest lot in the community, and totally private. The rear yard is well appointed for all of your outdoor entertainings. Aurora Heights features a planned community with great amenities such as a pool, spa/hot tub, sports court, and clubhouse. Excellent access to the freeway. Great restaurants and shopping are just a short drive. Come see this gem of a gorgeous home today.
Location
State CA
County San Diego
Area 92028 - Fallbrook
Zoning R1
Rooms
Main Level Bedrooms 3
Interior
Interior Features CeilingFans, HighCeilings, OpenFloorplan, Pantry, RecessedLighting, AllBedroomsDown, WalkInPantry, WalkInClosets
Heating Central, ENERGYSTARQualifiedEquipment, ForcedAir, Fireplaces
Cooling CentralAir, ENERGYSTARQualifiedEquipment
Flooring Vinyl
Fireplaces Type FamilyRoom, Gas
Fireplace Yes
Appliance Item6BurnerStove, ConvectionOven, Dishwasher, ENERGYSTARQualifiedAppliances, ElectricOven, ElectricRange, FreeStandingRange, GasRange, Microwave, Refrigerator, RangeHood, VentedExhaustFan
Laundry WasherHookup, ElectricDryerHookup, GasDryerHookup, LaundryRoom
Exterior
Exterior Feature RainGutters
Garage GarageFacesFront, Garage, GarageDoorOpener, SideBySide, Tandem
Garage Spaces 3.0
Garage Description 3.0
Fence Block, GoodCondition, Masonry
Pool None, Association
Community Features Curbs, StreetLights, Suburban, Sidewalks
Utilities Available CableConnected, ElectricityConnected, NaturalGasConnected, SewerConnected, WaterConnected
Amenities Available Clubhouse, SportCourt, Pool, PetsAllowed, SpaHotTub
View Y/N Yes
View Mountains, Neighborhood
Roof Type Concrete,Tile
Accessibility None, NoStairs, AccessibleDoors
Porch Stone
Attached Garage Yes
Total Parking Spaces 3
Private Pool No
Building
Lot Description Item01UnitAcre, BackYard, DesertBack, DesertFront, Landscaped
Story 1
Entry Level One
Foundation Slab
Sewer PublicSewer
Water Public
Architectural Style Contemporary, Spanish
Level or Stories One
New Construction No
Schools
School District Bonsall Unified
Others
HOA Name Aurora Heights
Senior Community No
Tax ID 1250536300
Security Features SmokeDetectors
Acceptable Financing Cash, CashtoNewLoan, Conventional, CalVetLoan, FHA, FannieMae, FreddieMac, VALoan
Green/Energy Cert Solar
Listing Terms Cash, CashtoNewLoan, Conventional, CalVetLoan, FHA, FannieMae, FreddieMac, VALoan
Financing Conventional
Special Listing Condition Standard
Read Less
Want to know what your home might be worth? Contact us for a FREE valuation!

Our team is ready to help you sell your home for the highest possible price ASAP

Bought with Mike Stine • eXp Realty of California, Inc






