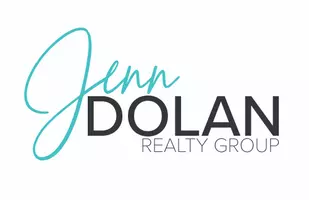$1,160,000
$795,000
45.9%For more information regarding the value of a property, please contact us for a free consultation.
3408 Simmons St Oakland, CA 94619
2 Beds
2 Baths
1,211 SqFt
Key Details
Sold Price $1,160,000
Property Type Single Family Home
Sub Type Single Family Residence
Listing Status Sold
Purchase Type For Sale
Square Footage 1,211 sqft
Price per Sqft $957
Subdivision Maxwell Park
MLS Listing ID 40975356
Sold Date 01/04/22
Bedrooms 2
Full Baths 1
Half Baths 1
HOA Y/N No
Year Built 1931
Lot Size 3,920 Sqft
Property Description
1931 Storybook Spanish Revival on charming Maxwell Park Street. Renewed exterior, restored period charm, remodeled kitchen, baths. Long driveway, garage. Fairy-tale façade, arched, covered porch, vintage door, speakeasy hatch. Foyer: drop lamp, closet. Stunning living room: mullioned picture windows, built-in shelves, stucco fireplace (stone surround, wood mantle). Open-beam ceiling, cast iron curlicues. Formal dining room: picture window, step ceiling, contrast trim. Remodeled kitchen: tile pavers, white cabinets, granite counters, s/s sink, appliances. Breakfast room: bay windows, green-glass drop lamp, hutch (glass cabinets, buffet). Back hall: phone niche, vintage sconce, stairs. Redone bathroom: Moroccan tile over glass-doored tub. Main level bedroom with view to yard. Upstairs bedroom with sunroom/office, half bath. Down past side exit to plus space (French doors to backyard), laundry, storage, garage. Large fenced back yard, raised beds, decomposed granite pad for entertaining.
Location
State CA
County Alameda
Interior
Heating Forced Air
Flooring Concrete, Tile, Wood
Fireplaces Type Living Room
Fireplace Yes
Appliance Gas Water Heater
Exterior
Parking Features Garage, Off Street
Garage Spaces 1.0
Garage Description 1.0
Pool None
View Y/N Yes
View Hills
Roof Type Composition
Attached Garage Yes
Total Parking Spaces 1
Private Pool No
Building
Lot Description Back Yard, Garden, Street Level
Story Multi/Split
Entry Level Multi/Split
Sewer Public Sewer
Architectural Style Mediterranean, Spanish
Level or Stories Multi/Split
Others
Tax ID 36250385
Acceptable Financing Cash, Conventional, FHA
Listing Terms Cash, Conventional, FHA
Read Less
Want to know what your home might be worth? Contact us for a FREE valuation!

Our team is ready to help you sell your home for the highest possible price ASAP

Bought with Sarah Ridge • District Homes





