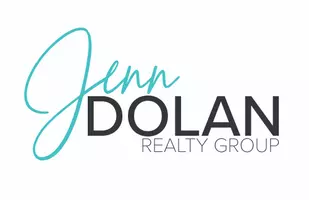$915,000
$925,000
1.1%For more information regarding the value of a property, please contact us for a free consultation.
2070 Cardiff DR Cambria, CA 93428
3 Beds
3 Baths
1,370 SqFt
Key Details
Sold Price $915,000
Property Type Single Family Home
Sub Type Single Family Residence
Listing Status Sold
Purchase Type For Sale
Square Footage 1,370 sqft
Price per Sqft $667
Subdivision Lodge Hill(430)
MLS Listing ID SC22047938
Sold Date 04/19/22
Bedrooms 3
Full Baths 2
Half Baths 1
HOA Y/N No
Year Built 1995
Lot Size 3,497 Sqft
Property Description
Are you looking for a place amongst the pines to call home? Welcome to 2070 Cardiff Drive. This 3 bedroom 2½ bath home on Lodge Hill is move-in ready. The moment you see it, you will sense the pride of ownership. Downstairs are two bedrooms, a full bath and laundry. Upstairs you will find an open floor plan with kitchen (all new appliances in 2021), living room with fireplace, and dining area that all flow to upper decks on the front and back of the home. Relax on the decks and enjoy nature as you spot deer and squirrels. There is a 1/2 bath upstairs for the guests. The primary suite is also upstairs with access to the front deck. The downstairs hall leads to an attached 2-car garage with a door to a large backyard stone patio with room for barbecuing, a hot tub or a fire pit. Brand new roof and exterior stain and paint. Automatic drip system in front and back for the low maintenance yard. This charming home is perfect for either a full-time residence or a vacation get-away. Call your agent today for a private showing.
Location
State CA
County San Luis Obispo
Area Camb - Cambria
Zoning RSF
Rooms
Main Level Bedrooms 2
Interior
Interior Features Cathedral Ceiling(s), Main Level Primary, Primary Suite
Heating Forced Air, Fireplace(s)
Cooling None
Flooring Carpet
Fireplaces Type Living Room, Wood Burning
Fireplace Yes
Appliance Gas Oven, Refrigerator, Range Hood, Water To Refrigerator, Water Heater
Laundry Gas Dryer Hookup, Inside, Laundry Closet
Exterior
Parking Features Asphalt, Driveway
Garage Spaces 2.0
Garage Description 2.0
Pool None
Community Features Rural
Utilities Available Cable Available, Electricity Connected, Natural Gas Connected, Phone Available, Sewer Connected, Water Connected
View Y/N Yes
View Panoramic
Porch Deck, Open, Patio, Stone
Attached Garage Yes
Total Parking Spaces 2
Private Pool No
Building
Lot Description Drip Irrigation/Bubblers, Gentle Sloping
Story Two
Entry Level Two
Foundation Raised, Slab
Sewer Public Sewer
Water Public
Architectural Style Traditional
Level or Stories Two
New Construction No
Schools
School District Coast Unified
Others
Senior Community No
Tax ID 024032006
Security Features Carbon Monoxide Detector(s),Smoke Detector(s)
Acceptable Financing Cash, Cash to New Loan, Conventional
Listing Terms Cash, Cash to New Loan, Conventional
Financing Conventional
Special Listing Condition Standard
Read Less
Want to know what your home might be worth? Contact us for a FREE valuation!

Our team is ready to help you sell your home for the highest possible price ASAP

Bought with Michelle McElrath Severance • RE/MAX Del Oro






