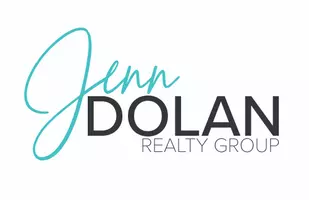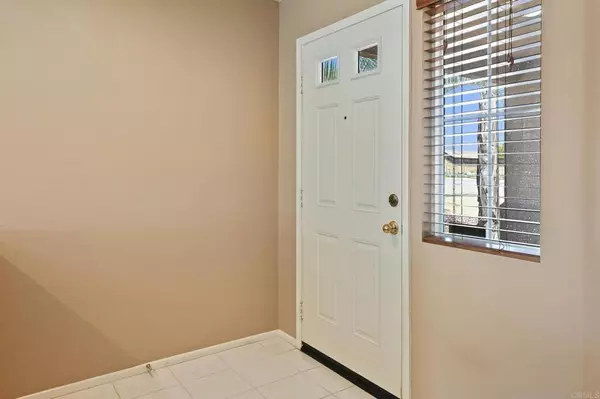$550,000
$529,000
4.0%For more information regarding the value of a property, please contact us for a free consultation.
25559 Cedar River CT Menifee, CA 92585
3 Beds
2 Baths
1,708 SqFt
Key Details
Sold Price $550,000
Property Type Single Family Home
Sub Type Single Family Residence
Listing Status Sold
Purchase Type For Sale
Square Footage 1,708 sqft
Price per Sqft $322
MLS Listing ID NDP2204993
Sold Date 06/23/22
Bedrooms 3
Full Baths 2
Condo Fees $50
Construction Status Turnkey
HOA Fees $50/mo
HOA Y/N Yes
Year Built 2005
Lot Size 8,712 Sqft
Property Description
This turn-key single-story home features 3-bed 2-bath and low HOA! Upon entry you are greeted with an open floor plan layout with beautiful natural light. The gorgeous kitchen features granite counter tops, white cabinetry, newer stainless-steel appliances and tile flooring. The living room features a built-in fireplace to keep you cozy adjacent to a dining space. The master suite is so spacious featuring the desired walk in closet, dual sinks, and both a shower and a bathtub. Down the hallway, there are two generous size bedrooms and a full bath. The sliding doors right off the living space lead to a beautiful backyard. The patio space and yard with grass make for the perfect combination for entertaining and plenty of space for kids as you’ll see the jungle gym. The pride of ownership can be seen in the landscape with the freshly cut palm trees and fresh mulch. The garage leaves you with added storage space, a great driveway for activities and even space on the side yard for potential RV parking. One of the best parts of this home is the super low electric bill with the newer oversized AC unit for the hot summer days! Located near the end of the cup-de-sac, you will love this location and neighborhood near the community park, shopping and highway!
Location
State CA
County Riverside
Area Srcar - Southwest Riverside County
Zoning SFR
Rooms
Main Level Bedrooms 3
Interior
Interior Features All Bedrooms Down
Cooling Central Air
Fireplaces Type None
Fireplace No
Laundry Laundry Room
Exterior
Garage Spaces 2.0
Garage Description 2.0
Fence Vinyl, Wood
Pool None
Community Features Street Lights, Sidewalks
View Y/N Yes
View Neighborhood
Roof Type Tile
Attached Garage Yes
Total Parking Spaces 2
Private Pool No
Building
Lot Description Cul-De-Sac, Front Yard, Garden, Landscaped
Story One
Entry Level One
Sewer Public Sewer
Water Public
Level or Stories One
New Construction No
Construction Status Turnkey
Schools
School District Perris Union High
Others
HOA Name Sun Ranch
Senior Community No
Tax ID 335471010
Acceptable Financing Cash, Conventional, FHA, VA Loan
Listing Terms Cash, Conventional, FHA, VA Loan
Financing VA
Special Listing Condition Standard
Read Less
Want to know what your home might be worth? Contact us for a FREE valuation!

Our team is ready to help you sell your home for the highest possible price ASAP

Bought with CHRISTOPHER RANDLES • KELLER WILLIAMS EMPIRE ESTATES






