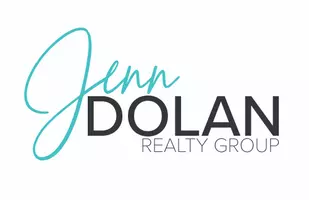$640,000
$665,000
3.8%For more information regarding the value of a property, please contact us for a free consultation.
8119 E Carnation WAY Anaheim Hills, CA 92808
4 Beds
3 Baths
2,216 SqFt
Key Details
Sold Price $640,000
Property Type Single Family Home
Sub Type Single Family Residence
Listing Status Sold
Purchase Type For Sale
Square Footage 2,216 sqft
Price per Sqft $288
Subdivision East Hills (Eshl)
MLS Listing ID PW13193308
Sold Date 12/31/13
Bedrooms 4
Full Baths 3
Condo Fees $65
HOA Fees $65/mo
HOA Y/N Yes
Year Built 1985
Lot Size 7,840 Sqft
Property Description
This lovely East Hills home features an open floor plan with natural bright lighting, vaulted ceilings and hardwood flooring throughout. The convenient kitchen has upgraded granite counters, buffet, and opens to the comfortable family room with fireplace. There is also a main floor bedroom, full bathroom and inside laundry room. The spacious, relaxing backyard is great for entertaining family and friends, while enjoying the beautiful view of trees, hills and city lights. You can also enjoy the beautiful tranquil view from the master bedroom balcony. This home is located in a wonderful community with nearby parks, horse trails, shopping and award winning schools. What a spectacular family home!
Location
State CA
County Orange
Area 77 - Anaheim Hills
Interior
Interior Features Ceiling Fan(s), Separate/Formal Dining Room, Granite Counters, Open Floorplan, Recessed Lighting, All Bedrooms Up, Bedroom on Main Level
Heating Forced Air
Cooling Central Air
Flooring Tile, Wood
Fireplaces Type Family Room, Gas
Fireplace Yes
Laundry Inside
Exterior
Exterior Feature Barbecue
Parking Features Concrete, Door-Multi, Direct Access, Garage Faces Front, Garage, Garage Door Opener
Garage Spaces 3.0
Garage Description 3.0
Fence Fair Condition, Wood, Wrought Iron
Pool None
Community Features Foothills, Horse Trails, Street Lights, Sidewalks, Park
Utilities Available Sewer Available
View Y/N Yes
View City Lights, Hills, Mountain(s), Trees/Woods
Roof Type Concrete
Porch Brick, Concrete
Total Parking Spaces 3
Private Pool No
Building
Lot Description Back Yard, Front Yard, Sprinklers In Rear, Sprinklers In Front, Lawn, Landscaped, Near Park, Sprinklers Timer, Sprinklers On Side, Sprinkler System
Story Two
Entry Level Two
Water Public
Architectural Style Contemporary
Level or Stories Two
Schools
School District Orange Unified
Others
Senior Community No
Tax ID 35412106
Acceptable Financing Cash to Existing Loan, Conventional, Submit
Horse Feature Riding Trail
Listing Terms Cash to Existing Loan, Conventional, Submit
Financing Conventional
Special Listing Condition Standard
Read Less
Want to know what your home might be worth? Contact us for a FREE valuation!

Our team is ready to help you sell your home for the highest possible price ASAP

Bought with Melissa Ghobrial • One Team Realty, Inc.


