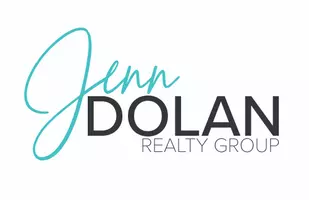$850,000
$850,000
For more information regarding the value of a property, please contact us for a free consultation.
3551 Thornlake AVE Long Beach, CA 90808
4 Beds
3 Baths
1,773 SqFt
Key Details
Sold Price $850,000
Property Type Single Family Home
Sub Type Single Family Residence
Listing Status Sold
Purchase Type For Sale
Square Footage 1,773 sqft
Price per Sqft $479
Subdivision Imperial Estates South (Ips)
MLS Listing ID PV22211288
Sold Date 12/09/22
Bedrooms 4
Full Baths 3
Construction Status Updated/Remodeled
HOA Y/N No
Year Built 1960
Lot Size 6,268 Sqft
Property Description
Step into this warm and inviting 4 bedroom, updated 2 1/2 bath home to a very spacious open-concept living room and updated kitchen, with quartz counter-top, and a stunning massive island. This home features hardwood flooring throughout, recessed lighting, a floor plan that separates the bedrooms from the dining room, family room, laundry room, and a bonus office room (perfect for those who work from home or students). French doors off the family room lead out to a spacious backyard. The large master suite includes a walk-in closet, and French doors that also open to the backyard.
Presidential shingle roof is less than 1 year old. Solar Energy Panels just recently installed. New Electrical Panel. The detached two car garage is situated in the back with an extra long driveway, ideal for additional cars or motor home parking. Conveniently located close to Schools, El Dorado Park, Shopping Malls, Restaurants, and Public Transportation. Quick and easy access to 405, 605, 22 and 91 Freeways. Come and see for yourself!
Location
State CA
County Los Angeles
Area 40 - Imperial Estates South, Country Square
Zoning LBR1N
Rooms
Main Level Bedrooms 4
Interior
Interior Features High Ceilings, Open Floorplan, Quartz Counters, Recessed Lighting, All Bedrooms Down, Main Level Primary, Walk-In Closet(s)
Heating Central
Cooling Central Air
Flooring Wood
Fireplaces Type None
Fireplace No
Appliance Double Oven, Electric Oven, Gas Cooktop
Laundry Inside, Laundry Room
Exterior
Parking Features Driveway, Garage, Paved, RV Access/Parking
Garage Spaces 2.0
Garage Description 2.0
Pool None
Community Features Sidewalks
Utilities Available Electricity Connected, Natural Gas Connected, Sewer Connected, Water Connected
View Y/N No
View None
Roof Type Shingle,See Remarks
Attached Garage No
Total Parking Spaces 2
Private Pool No
Building
Lot Description Back Yard, Front Yard
Story 1
Entry Level One
Sewer Public Sewer
Water Public
Level or Stories One
New Construction No
Construction Status Updated/Remodeled
Schools
School District Abc Unified
Others
Senior Community No
Tax ID 7076018025
Security Features Carbon Monoxide Detector(s),Smoke Detector(s)
Acceptable Financing Cash, Cash to New Loan
Listing Terms Cash, Cash to New Loan
Financing Cash to New Loan
Special Listing Condition Standard
Read Less
Want to know what your home might be worth? Contact us for a FREE valuation!

Our team is ready to help you sell your home for the highest possible price ASAP

Bought with ANDREA AYERS • REALTY ONE GROUP WEST






