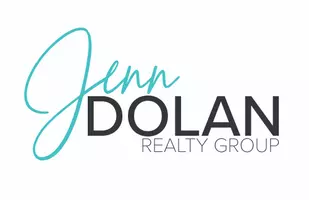$729,000
$729,000
For more information regarding the value of a property, please contact us for a free consultation.
5233 Marina Pacifca Dr. N Long Beach, CA 90803
1 Bed
1 Bath
873 SqFt
Key Details
Sold Price $729,000
Property Type Condo
Sub Type Condominium
Listing Status Sold
Purchase Type For Sale
Square Footage 873 sqft
Price per Sqft $835
Subdivision Marina Pacifica (Mrp)
MLS Listing ID PW22238868
Sold Date 12/29/22
Bedrooms 1
Full Baths 1
Condo Fees $566
HOA Fees $566/mo
HOA Y/N Yes
Year Built 1974
Property Description
From the moment you open your eyes, feel the vacation vibes! With the spectacular views of key 19 sunsets and come live the lifestyle you've been dreaming of, in this rare offering at Marina Pacifica! This vibrant community was designed by renowned architect Edward Killingsworth and includes six pools/spas, 24hr gated guard security, clubhouse, gym, lagoons and walkway bridge to Marina Pacifica mall. All the original features of this home are in pristine condition, including one generously portioned bathroom, bedroom and a sun soaked living area with hideaway bed, million dollar views of the marina and new electric blinds for privacy. The kitchen features updated appliances all less than four years old inside washer/dryer closet with plenty of storage space. The unit comes with two side-by-side parking spaces. Keep one and rent the other one out if you choose, as there is plenty of guest parking on the upper deck. Not to mention the special location that makes it easy to enjoy all the fun happening around you! From 2nd and PCH mall right across the street, bike rides to Seal Beach, concerts at Marine Stadium, walks to Belmont shore, playtime on Rosie's beach with your furry friend, kayaking, paddle boarding and boating, there is so much to do! Don't miss this opportunity: come home to Marina Pacifica, pour yourself a glass of wine, watch the sunset from your balcony and feel the stress of the day melt away.
Location
State CA
County Los Angeles
Area 1 - Belmont Shore/Park, Naples, Marina Pac, Bay Hrbr
Rooms
Main Level Bedrooms 1
Interior
Interior Features Wet Bar, Breakfast Bar, Built-in Features, Balcony, Separate/Formal Dining Room, Elevator, High Ceilings, Open Floorplan, Sunken Living Room, Trash Chute, Bedroom on Main Level
Heating Central, Forced Air
Cooling Central Air
Flooring Carpet, Laminate, Tile
Fireplaces Type Gas, Great Room, Living Room, Raised Hearth
Fireplace Yes
Appliance Dishwasher, ENERGY STAR Qualified Appliances, Electric Oven, Electric Range, Disposal, Ice Maker, Microwave, Refrigerator, Self Cleaning Oven, Water Heater, Dryer, Washer
Laundry Electric Dryer Hookup, Inside
Exterior
Exterior Feature Boat Slip, Koi Pond
Parking Features Assigned, Covered, Underground, Garage, Side By Side
Garage Spaces 2.0
Garage Description 2.0
Fence Wood
Pool Community, Filtered, Heated, In Ground, Waterfall, Association
Community Features Curbs, Park, Sidewalks, Urban, Fishing, Gated, Marina, Pool
Utilities Available Cable Available, Electricity Connected, Sewer Connected, Water Connected
Amenities Available Clubhouse, Controlled Access, Fitness Center, Gas, Maintenance Grounds, Meeting Room, Management, Maintenance Front Yard, Pool, Pet Restrictions, Pets Allowed, Guard, Spa/Hot Tub, Security, Storage, Trash, Water
Waterfront Description Canal Front,Navigable Water,Seawall
View Y/N Yes
View Bay, Canal, City Lights, Coastline, Park/Greenbelt, Marina, Water
Roof Type Common Roof,Flat,Spanish Tile
Accessibility Customized Wheelchair Accessible, Parking
Attached Garage Yes
Total Parking Spaces 2
Private Pool No
Building
Story 3
Entry Level One
Sewer Public Sewer
Water Public
Architectural Style Contemporary, Mid-Century Modern
Level or Stories One
New Construction No
Schools
Elementary Schools Naples
Middle Schools Will Rogers
High Schools Woodrow Wilson
School District Long Beach Unified
Others
HOA Name MP HOA
HOA Fee Include Pest Control,Sewer
Senior Community No
Tax ID 7242015038
Security Features Carbon Monoxide Detector(s),Gated with Guard,Gated Community,Gated with Attendant,24 Hour Security,Smoke Detector(s),Security Lights
Acceptable Financing Cash, Cash to New Loan, Conventional
Listing Terms Cash, Cash to New Loan, Conventional
Financing Conventional
Special Listing Condition Standard
Read Less
Want to know what your home might be worth? Contact us for a FREE valuation!

Our team is ready to help you sell your home for the highest possible price ASAP

Bought with Michael Trossen • Equity Brokers






