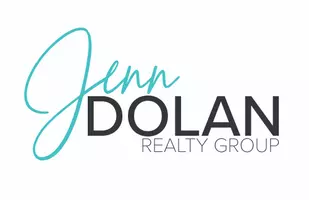$570,000
$589,950
3.4%For more information regarding the value of a property, please contact us for a free consultation.
79771 Parkway Esplanade N La Quinta, CA 92253
4 Beds
2 Baths
2,172 SqFt
Key Details
Sold Price $570,000
Property Type Single Family Home
Sub Type Single Family Residence
Listing Status Sold
Purchase Type For Sale
Square Footage 2,172 sqft
Price per Sqft $262
Subdivision Esplanade
MLS Listing ID 219059717DA
Sold Date 06/04/21
Bedrooms 4
Full Baths 2
Condo Fees $185
HOA Fees $185/mo
HOA Y/N Yes
Year Built 2004
Lot Size 7,840 Sqft
Property Description
Move-In-Ready 4BD/2BA South Facing home located in the highly sought-after community of Esplanade. Once inside, you'll appreciate a user friendly floor plan that is everything today's Buyer covets; BRIGHT, AIRY and OPEN. Features include, high ceilings, custom flooring and window coverings, smart home upgrades, family room w/ decorative fireplace, and a spacious living and dining room. The Master Suite comes with a master bathroom that offers a walk-in shower, his & her sinks, and large walk-in closet. Outside you'll find a private back yard that boasts a covered patio & inviting pool and spa, making it an exceptional place to entertain. Additionally, you're in close proximity to restaurants, shops, recreational parks, & movie theater. Bonus: Low HOA that includes Cable & Internet and Located in IID for low cost electricity!
Location
State CA
County Riverside
Area 308 - La Quinta North Of Hwy 111, Indian Springs
Interior
Interior Features Breakfast Bar, Breakfast Area, Separate/Formal Dining Room, Walk-In Closet(s)
Heating Central, Fireplace(s), Natural Gas
Cooling Central Air
Flooring Tile
Fireplaces Type Decorative, Family Room
Fireplace Yes
Appliance Dishwasher, Refrigerator, Range Hood
Exterior
Parking Features Driveway, Garage, Garage Door Opener
Garage Spaces 2.0
Garage Description 2.0
Fence Block
Pool In Ground, Private
Community Features Gated
Amenities Available Controlled Access, Cable TV
View Y/N Yes
View Mountain(s), Peek-A-Boo
Attached Garage Yes
Total Parking Spaces 2
Private Pool Yes
Building
Lot Description Back Yard, Front Yard, Planned Unit Development, Sprinklers Timer, Sprinkler System
Story 1
New Construction No
Schools
School District Desert Sands Unified
Others
Senior Community No
Tax ID 609610035
Security Features Gated Community
Acceptable Financing Cash, Cash to New Loan, Conventional, FHA, VA Loan
Listing Terms Cash, Cash to New Loan, Conventional, FHA, VA Loan
Financing Conventional
Special Listing Condition Standard
Read Less
Want to know what your home might be worth? Contact us for a FREE valuation!

Our team is ready to help you sell your home for the highest possible price ASAP

Bought with Tracy Branden • Keller Williams Realty World Class






