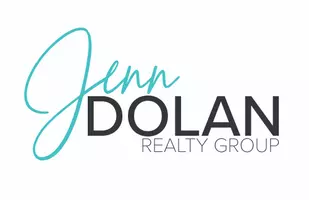$450,000
$435,000
3.4%For more information regarding the value of a property, please contact us for a free consultation.
30671 Whetstone CIR Menifee, CA 92584
3 Beds
3 Baths
1,901 SqFt
Key Details
Sold Price $450,000
Property Type Single Family Home
Sub Type Single Family Residence
Listing Status Sold
Purchase Type For Sale
Square Footage 1,901 sqft
Price per Sqft $236
MLS Listing ID SW21010431
Sold Date 03/12/21
Bedrooms 3
Full Baths 2
Half Baths 1
Condo Fees $185
Construction Status Turnkey
HOA Fees $185/mo
HOA Y/N Yes
Year Built 2011
Lot Size 7,840 Sqft
Property Description
Welcome Home to 30671 Whetstone Circle, Located in the Gated Community of The Lakes. Upon entering the Gates of this Special Community, you Drive over a Bridge and the Lake into the Neighborhood. This Home has a Great Floorplan with Two Bedrooms at the Front of the House with a Jack and Jill Bath, and the Master has it's Own Wing in the Back of the House Looking into the Backyard and Greenbelt. This Home Features an Open Floorplan Concept with the Family Room, Dining Room and Kitchen sharing a Great Room. The Kitchen is Huge and with Stainless Steel Appliances, Upgraded Spice Colored Cabinets and Endless Granite Countertops. The Backyard has Stamped Concrete and a Custom Patio Covered for Shade for the Perfect Place to Relax. Within Walking Distance are Stores and Restaurants, the Community Clubhouse, Fitness Room, Splash Pad, Jacuzzi, Pools, and Water Slides.
Location
State CA
County Riverside
Area Srcar - Southwest Riverside County
Rooms
Main Level Bedrooms 3
Interior
Interior Features Granite Counters, All Bedrooms Down, Bedroom on Main Level, Main Level Master
Heating Central
Cooling Central Air
Fireplaces Type None
Fireplace No
Laundry Washer Hookup, Gas Dryer Hookup
Exterior
Parking Features Concrete, Door-Single, Driveway, Garage
Garage Spaces 2.0
Garage Description 2.0
Pool Community, Association
Community Features Fishing, Lake, Park, Pool
Amenities Available Playground, Pool
Waterfront Description Lake Privileges
View Y/N No
View None
Porch Covered
Attached Garage Yes
Total Parking Spaces 4
Private Pool No
Building
Lot Description 0-1 Unit/Acre
Story 1
Entry Level One
Sewer Public Sewer
Water Public
Level or Stories One
New Construction No
Construction Status Turnkey
Schools
School District Perris Union High
Others
HOA Name The Lakes
Senior Community No
Tax ID 364300017
Acceptable Financing Cash to New Loan, Conventional, FHA, VA Loan
Listing Terms Cash to New Loan, Conventional, FHA, VA Loan
Financing VA
Special Listing Condition Standard
Read Less
Want to know what your home might be worth? Contact us for a FREE valuation!

Our team is ready to help you sell your home for the highest possible price ASAP

Bought with Briana Palitz • eXp Realty of California, Inc






