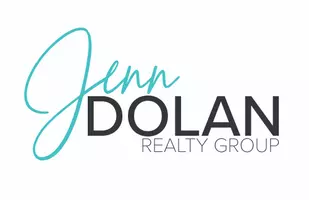$1,950,000
$2,098,000
7.1%For more information regarding the value of a property, please contact us for a free consultation.
27362 Silver Creek DR San Juan Capistrano, CA 92675
5 Beds
6 Baths
5,146 SqFt
Key Details
Sold Price $1,950,000
Property Type Single Family Home
Sub Type SingleFamilyResidence
Listing Status Sold
Purchase Type For Sale
Square Footage 5,146 sqft
Price per Sqft $378
Subdivision Stoneridge (Sr)
MLS Listing ID OC20247339
Sold Date 02/10/21
Bedrooms 5
Full Baths 5
Half Baths 1
Condo Fees $154
Construction Status Turnkey
HOA Fees $154/mo
HOA Y/N Yes
Year Built 1985
Lot Size 0.358 Acres
Property Description
Pano Views!! Welcome to 27362 Silver Creek Drive, the charming French Normandy Chateau located on one of the highest points in San Juan Capistrano. This estate offers total privacy w/majestic views of rolling hills & is refreshed w/cool ocean breezes. This home recently underwent major upgrades & improvements which at times may be over-looked when purchasing a home of this caliber. This home is benefited by newer electrical, Newer type L thick copper piping, newer drywall & insulation, Dual-pane windows, Newer Roof, 2 A/C units & 2 furnaces. As you enter this estate you are greeted by massive wrought iron doors & you will become mesmerized by the soaring Mahogany wrapped French style pillars. As you begin to tour the home you will appreciate the tasteful choice of elegant material used. Everything from the Travertine stone flooring, gorgeous Brazilian mahogany floors, custom rod iron banister enhanced w/custom marble stair risers, & custom flagstone fireplace. The kitchen is elegantly appointed w/French custom cabinets, Granite counter tops, porcelain ceramic back splash, 3 ovens, 2 dishwashers, food warmer, pantry & large eat in kitchen area. Upstairs, there’s even more to impress w/a master suite featuring romantic fireplace w/reading area, wet-bar, walk-in closet, jet tub, steam shower & forever views. Private wine cellar, private gated motor court area, media room, 4 car enclosed garages, outdoor CA room, separate barbecue/bar area, large in-ground spa & cozy fire pit.
Location
State CA
County Orange
Area Jn - San Juan North
Rooms
Other Rooms Storage, Cabana
Main Level Bedrooms 4
Interior
Interior Features BeamedCeilings, Balcony, BlockWalls, CathedralCeilings, GraniteCounters, InLawFloorplan, MultipleStaircases, OpenFloorplan, PullDownAtticStairs, PanelingWainscoting, StoneCounters, RecessedLighting, Storage, Bar, Attic, BedroomonMainLevel, DressingArea, EntranceFoyer, WineCellar
Heating Central
Cooling CentralAir, Dual
Flooring Carpet, Stone, Tile, Wood
Fireplaces Type FamilyRoom, MasterBedroom
Fireplace Yes
Appliance BuiltInRange, Barbecue, ConvectionOven, DoubleOven, GasRange
Laundry Inside, LaundryRoom
Exterior
Parking Features CircularDriveway, Concrete, Covered, DirectAccess, ElectricGate, Garage, GarageDoorOpener, Gated, Oversized, Private, Pullthrough, Storage
Garage Spaces 4.0
Garage Description 4.0
Fence WroughtIron
Pool None
Community Features Gutters, Hiking, HorseTrails, StormDrains, StreetLights
Utilities Available CableAvailable, PhoneAvailable, SewerConnected
Amenities Available SportCourt, HorseTrails, PicnicArea, Playground, TennisCourts, Trails
View Y/N Yes
View CityLights, Canyon, Meadow, Mountains, Panoramic, Pasture
Roof Type Concrete
Porch ArizonaRoom, RearPorch, Concrete, Covered, FrontPorch, Stone, WrapAround
Attached Garage Yes
Total Parking Spaces 4
Private Pool No
Building
Lot Description Item01UnitAcre, FlagLot
Story 2
Entry Level Two,MultiSplit
Foundation Slab
Sewer PublicSewer
Water Public
Architectural Style Craftsman, Custom, French, Tudor
Level or Stories Two, MultiSplit
Additional Building Storage, Cabana
New Construction No
Construction Status Turnkey
Schools
School District Capistrano Unified
Others
HOA Name Stoneridge
Senior Community No
Tax ID 65026204
Security Features SmokeDetectors
Acceptable Financing Cash, CashtoNewLoan, Conventional, OwnerMayCarry, PrivateFinancingAvailable
Horse Feature RidingTrail
Listing Terms Cash, CashtoNewLoan, Conventional, OwnerMayCarry, PrivateFinancingAvailable
Financing CashtoNewLoan
Special Listing Condition Standard
Read Less
Want to know what your home might be worth? Contact us for a FREE valuation!

Our team is ready to help you sell your home for the highest possible price ASAP

Bought with Arthur Jeppe • Compass






