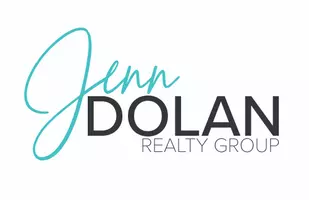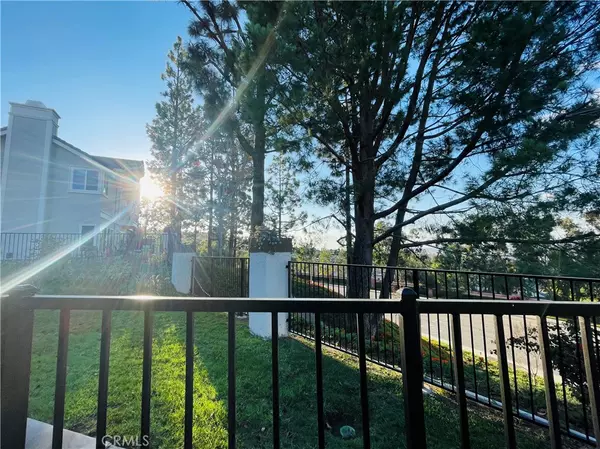$850,000
$849,000
0.1%For more information regarding the value of a property, please contact us for a free consultation.
547 S Westford ST Anaheim Hills, CA 92807
3 Beds
3 Baths
1,798 SqFt
Key Details
Sold Price $850,000
Property Type Single Family Home
Sub Type Single Family Residence
Listing Status Sold
Purchase Type For Sale
Square Footage 1,798 sqft
Price per Sqft $472
Subdivision Canyon Terrace Townhomes (Cytt)
MLS Listing ID PW22251886
Sold Date 03/31/23
Bedrooms 3
Full Baths 3
Condo Fees $345
Construction Status Repairs Cosmetic
HOA Fees $345/mo
HOA Y/N Yes
Year Built 1981
Lot Size 2,639 Sqft
Property Description
**VIEWS**VIEWS**VIEWS** Enjoy breathtaking mountain and city light views from this lovely home. Enter through the double doors to a bright open floor plan with 3 bedrooms and 3 full baths. There is a convenient master bedroom downstairs with a walk in closet. The master bath offers double sinks, a remodeled standing shower along with a separate soaking tub. There is a 2nd bedroom downstairs that can be used as an office or a guest bedroom with a full bath. The 3rd bedroom on the second floor has an attached full bath. There are dual paned windows across the home. The family room has a cozy fireplace and sliding doors that lead to the outdoor patio. The dining room is spacious for all your entertaining needs. Enjoy gorgeous views from the kitchen while cooking your meals. The breakfast nook has sliding doors that lead into an atrium. The backyard with a covered patio is ideal for watching the birds during the day and sunset skies in the evenings. Home has a 2 car attached garage along with a long driveway and ample guest parking spaces. The community pool and spa is steps away. Distinguished local area Villa Park Schools. Conveniently located in close proximity to shopping and freeways.
Location
State CA
County Orange
Area 77 - Anaheim Hills
Rooms
Main Level Bedrooms 2
Interior
Interior Features Breakfast Area, Ceiling Fan(s), Cathedral Ceiling(s), Separate/Formal Dining Room, Bedroom on Main Level, Entrance Foyer, Loft, Main Level Primary, Walk-In Closet(s)
Heating Central
Cooling Central Air
Flooring Carpet, Tile
Fireplaces Type Living Room
Fireplace Yes
Appliance Double Oven, Dishwasher, Electric Cooktop, Microwave, Water Heater
Laundry In Garage
Exterior
Exterior Feature Rain Gutters
Parking Features Direct Access, Driveway, Garage, Guest
Garage Spaces 2.0
Carport Spaces 2
Garage Description 2.0
Fence Wrought Iron
Pool Community, Association
Community Features Gutter(s), Street Lights, Suburban, Sidewalks, Pool
Utilities Available Electricity Connected, Natural Gas Connected, Sewer Connected
Amenities Available Pool, Spa/Hot Tub
View Y/N Yes
View City Lights, Canyon, Hills, Mountain(s), Panoramic, Trees/Woods
Roof Type Tile
Porch Concrete, Covered, Patio
Attached Garage Yes
Total Parking Spaces 6
Private Pool No
Building
Lot Description Cul-De-Sac, Front Yard, Sprinkler System, Street Level, Yard
Story 2
Entry Level Two
Foundation Slab
Sewer Public Sewer
Water Public
Level or Stories Two
New Construction No
Construction Status Repairs Cosmetic
Schools
Elementary Schools Nohl Canyon
Middle Schools Cerro Villa
High Schools Villa Park
School District Orange Unified
Others
HOA Name Canyon Terrace Townhomes
Senior Community No
Tax ID 36148120
Acceptable Financing Cash to New Loan
Listing Terms Cash to New Loan
Financing Conventional
Special Listing Condition Standard, Trust
Read Less
Want to know what your home might be worth? Contact us for a FREE valuation!

Our team is ready to help you sell your home for the highest possible price ASAP

Bought with Michael Pahng • Redpoint Realty






