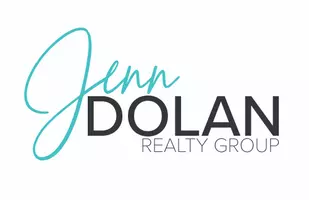$1,150,000
$1,050,000
9.5%For more information regarding the value of a property, please contact us for a free consultation.
94 E Highland AVE Sierra Madre, CA 91024
2 Beds
2 Baths
1,065 SqFt
Key Details
Sold Price $1,150,000
Property Type Single Family Home
Sub Type Single Family Residence
Listing Status Sold
Purchase Type For Sale
Square Footage 1,065 sqft
Price per Sqft $1,079
MLS Listing ID AR23064557
Sold Date 05/17/23
Bedrooms 2
Full Baths 1
Half Baths 1
HOA Y/N No
Year Built 1931
Lot Size 8,729 Sqft
Property Description
Charming single family home is located in the picturesque city of Sierra Madre on a spacious lot providing ample outdoor space for relaxation and entertainment. The exterior of the house boasts a classic design with an arched doorway over the front door, brick patio, and drought tolerant landscaping in the front yard with mature trees. Upon entering this 2 Bedroom home, you will find a spacious Living Room that is bright and airy with French doors, faux fireplace, and an arched entry into the formal Dining Room. The Dining Room flows seamlessly into the updated Kitchen which features custom cabinets, granite counters, recessed lighting, and a bay window that overlooks the backyard. One Bedroom has an updated half Bathroom, and the remodeled full Bathroom is located off the hallway. Other notable features of the house include Luxury Vinyl flooring, a Laundry Room, and central air and heat. Exterior features include a newer elevated deck at the back of the house that overlooks the backyard, newer roof and gutters, sprinkler system, and there is a one car detached garage. This property is in a nice neighborhood and is in close proximity to downtown Sierra Madre. Sierra Madre is known for its great restaurants, fantastic hiking trails, and a friendly town where neighbors go to meet and enjoy each others company. Welcome to Sierra Madre!
Location
State CA
County Los Angeles
Area 656 - Sierra Madre
Zoning SRR3YY
Rooms
Main Level Bedrooms 2
Interior
Interior Features Built-in Features, Separate/Formal Dining Room, Granite Counters, All Bedrooms Down
Heating Central
Cooling Central Air
Flooring Vinyl
Fireplaces Type None
Fireplace No
Appliance Dishwasher
Laundry Laundry Room
Exterior
Parking Features Driveway, Garage
Garage Spaces 1.0
Garage Description 1.0
Pool None
Community Features Curbs, Sidewalks
Utilities Available Sewer Connected
View Y/N Yes
View Mountain(s)
Porch Deck
Attached Garage No
Total Parking Spaces 1
Private Pool No
Building
Lot Description Front Yard, Gentle Sloping
Story 1
Entry Level One
Sewer Public Sewer
Water Public
Level or Stories One
New Construction No
Schools
School District Pasadena Unified
Others
Senior Community No
Tax ID 5767013011
Acceptable Financing 1031 Exchange
Listing Terms 1031 Exchange
Financing Cash to New Loan
Special Listing Condition Standard
Read Less
Want to know what your home might be worth? Contact us for a FREE valuation!

Our team is ready to help you sell your home for the highest possible price ASAP

Bought with Jan Greteman • DPP






