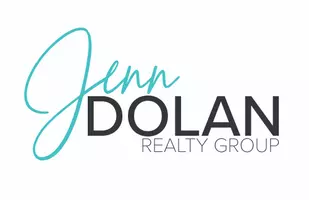$635,000
$625,000
1.6%For more information regarding the value of a property, please contact us for a free consultation.
31430 Heitz Lane Temecula, CA 92591
4 Beds
3 Baths
1,550 SqFt
Key Details
Sold Price $635,000
Property Type Single Family Home
Sub Type Single Family Residence
Listing Status Sold
Purchase Type For Sale
Square Footage 1,550 sqft
Price per Sqft $409
MLS Listing ID PW23046439
Sold Date 05/18/23
Bedrooms 4
Full Baths 2
Half Baths 1
Condo Fees $130
Construction Status Turnkey
HOA Fees $130/mo
HOA Y/N Yes
Year Built 1996
Lot Size 6,969 Sqft
Property Description
Your wait is over! Nearly every detail has been tended to in this two-story, detached beauty. Nestled in the heart of Temecula’s wine country in the highly sought after community of Chardonnay Hills with parks, tot lots, and top rated schools, also enjoy easy access to amazing amenities, top rated wineries, restaurants, shopping and casinos. With an inviting curbside approach, welcome to 31430 Heitz Lane offering 4 bedrooms, 2.5 baths and 1,550 square feet of living space. Recently improved with engineered hardwood floors, fresh interior paint and updated lighting fixtures, the home's original design has been enhanced with new modern appointments for a comfortable feel. The living and dining room have been configured to enjoy a generous open floor plan concept with soaring ceilings that is ideal for entertaining. The bright kitchen offers quartz counters and stainless steel appliances with a quaint sitting area that is warmed by a fireplace. Outdoors enjoy a generous patio overlooking a grassy lawn that is a perfect space for al fresco living, kids' play and pets. With 4 bedrooms in the home, one bedroom is conveniently located on the main floor near the powder bath and is ideal for the home executive or for overnight guests. Upstairs rests the primary suite with a walk-in closet, two secondary bedrooms and a full bathroom. An indoor laundry room, attached 2-car garage, nearby freeways and cherished Old Town Temecula just minutes away with some of the city’s best shopping and restaurants add to the home’s appeal. Meticulously maintained, this is the owner you want to buy from. Welcome home!
Location
State CA
County Riverside
Area 699 - Not Defined
Rooms
Main Level Bedrooms 1
Interior
Interior Features Cathedral Ceiling(s), Eat-in Kitchen, Bedroom on Main Level, Primary Suite
Heating Central
Cooling Central Air
Fireplaces Type Family Room, Gas
Fireplace Yes
Appliance Dishwasher, Gas Range
Laundry Washer Hookup, Gas Dryer Hookup, Inside, Laundry Room
Exterior
Parking Features Direct Access, Garage
Garage Spaces 2.0
Garage Description 2.0
Fence Wood
Pool Association
Community Features Street Lights, Suburban, Sidewalks
Utilities Available Cable Connected, Electricity Connected, Natural Gas Connected, Sewer Connected, Water Connected
Amenities Available Playground, Pool, Tennis Court(s)
View Y/N No
View None
Roof Type Tile
Attached Garage Yes
Total Parking Spaces 2
Private Pool No
Building
Lot Description 2-5 Units/Acre
Story Two
Entry Level Two
Sewer Public Sewer
Water Public
Level or Stories Two
New Construction No
Construction Status Turnkey
Schools
Elementary Schools Rancho
Middle Schools Margarita
High Schools Temecula Valley
School District Temecula Unified
Others
HOA Name Chardonnay Hills
Senior Community No
Tax ID 953311006
Acceptable Financing Cash, Cash to New Loan, Conventional, FHA, VA Loan
Listing Terms Cash, Cash to New Loan, Conventional, FHA, VA Loan
Financing Conventional
Special Listing Condition Standard
Read Less
Want to know what your home might be worth? Contact us for a FREE valuation!

Our team is ready to help you sell your home for the highest possible price ASAP

Bought with Janetta Nuttall • eXp Realty of California, Inc






