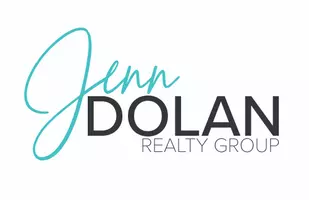$615,000
$619,900
0.8%For more information regarding the value of a property, please contact us for a free consultation.
30658 Alston LN Menifee, CA 92584
4 Beds
3 Baths
2,204 SqFt
Key Details
Sold Price $615,000
Property Type Single Family Home
Sub Type Single Family Residence
Listing Status Sold
Purchase Type For Sale
Square Footage 2,204 sqft
Price per Sqft $279
MLS Listing ID SW23123837
Sold Date 09/06/23
Bedrooms 4
Full Baths 2
Half Baths 1
Condo Fees $227
HOA Fees $227/mo
HOA Y/N Yes
Year Built 2010
Lot Size 6,534 Sqft
Property Description
BEAUTIFUL HOME ON THE WATER!! Welcome to The Lakes Community in Menifee!! With plenty of amenities, this home is one you won't want to pass up! As you come through the neighborhood, you will be delighted with views of the Stunning Lake, Pool, Spa, Water Slides and Splash Pad that have been newly renovated. Once you come through the gates, you will feel the pride of ownership throughout the neighborhood. As you come to the entry of this adorable craftsman style home, you will love the wrap around porch with great curb appeal. Upon entering the home, you will find LVP flooring, the formal living room, formal dining room, and lots of natural light. As you continue, you will find the newly painted open concept kitchen, complete with granite counters, upgraded appliances, and access the fully landscaped backyard. There you will find a covered patio, playground, a fire pit, and AMAZING VIEWS of the lake! Also, down stairs is the gorgeous family room complete with LVP, Shiplap, window treatments, and a ceiling fan! Upstairs are all 4 large bedrooms that have been freshly painted and have window treatments and ceiling fans as well. The Master Bedroom is a great size with its own ensuite including a large bathtub, 2 sinks, and walk in closet. This home has been very well taken care of and has tons of upgrades and features that you have been looking for! Schedule your private showing today!
Location
State CA
County Riverside
Area Srcar - Southwest Riverside County
Interior
Interior Features Granite Counters, Open Floorplan, Pantry, All Bedrooms Up
Heating Central
Cooling Central Air
Flooring Carpet, Vinyl
Fireplaces Type None
Fireplace No
Appliance Dishwasher, Gas Cooktop, Disposal, Refrigerator
Laundry Upper Level
Exterior
Parking Features Driveway, Garage Faces Front
Garage Spaces 2.0
Garage Description 2.0
Fence Wood, Wrought Iron
Pool Community, Association
Community Features Curbs, Lake, Park, Storm Drain(s), Street Lights, Sidewalks, Water Sports, Fishing, Pool
Utilities Available Electricity Connected, Natural Gas Connected, Water Connected
Amenities Available Clubhouse, Controlled Access, Picnic Area, Playground, Pool, Spa/Hot Tub
Waterfront Description Lake
View Y/N Yes
View Water
Roof Type Tile
Porch Covered
Attached Garage Yes
Total Parking Spaces 2
Private Pool No
Building
Lot Description Back Yard, Landscaped
Story 2
Entry Level Two
Sewer Public Sewer
Water Public
Level or Stories Two
New Construction No
Schools
Elementary Schools Southshore
Middle Schools Bell Mountain
High Schools Heritage
School District Perris Union High
Others
HOA Name The Lakes Community Association
Senior Community No
Tax ID 364310018
Acceptable Financing Submit
Listing Terms Submit
Financing Conventional
Special Listing Condition Standard
Read Less
Want to know what your home might be worth? Contact us for a FREE valuation!

Our team is ready to help you sell your home for the highest possible price ASAP

Bought with Blake Cory • eXp Realty of California, Inc.






