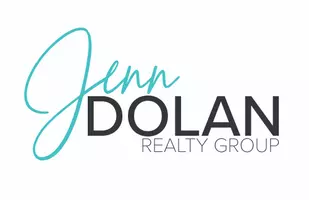$740,000
$729,000
1.5%For more information regarding the value of a property, please contact us for a free consultation.
1801 263rd ST #127 Lomita, CA 90717
3 Beds
3 Baths
1,544 SqFt
Key Details
Sold Price $740,000
Property Type Townhouse
Sub Type Townhouse
Listing Status Sold
Purchase Type For Sale
Square Footage 1,544 sqft
Price per Sqft $479
MLS Listing ID PW24038370
Sold Date 03/22/24
Bedrooms 3
Full Baths 2
Half Baths 1
Condo Fees $535
Construction Status Turnkey
HOA Fees $535/mo
HOA Y/N Yes
Year Built 1981
Lot Size 2.983 Acres
Property Description
Come and Live in the coveted Lomita Pines Luxury townhomes which boasts modern elegance, tranquility, and luxury living amenities. Units in this exclusive community are rarely available on the market! Home features an open-concept design and large, high pitched ceiling with ample windows to flood the space with natural light, creating a warm and inviting atmosphere. Your Large Living Room features a decorative fireplace with large sliding doors that open into your front porch perfect for al fresco wine and dine or gardening! Living room flows into a step-up additional living area, Dinning Area, and Large Breakfast Bar that opens into your fully dressed Kitchen. Private dining room Balcony overlooking the hills perfectly makes it a true urban oasis, combining style and comfort for a luxurious living experience. Unit has 3 Bedrooms with one spacious master suite bedroom featuring bedrooms with large closets, high ceilings, ceiling fans, and the comfort of ample natural lighting. The interior of this condo exudes timeless elegance and sophistication while the rich, dark vinyl floors contrast beautifully with the soft, neutral color modern palette. Luxurious furnishings, BRAND NEW plush carpet, and carefully curated living spaces provide both comfort and an aesthetic that is both inviting and visually stunning, making this condo a true sanctuary of refined living. Unit comes with Microwave, Over range, Microwave, Washer, Dryer, and Refrigerator. Garage offer the convenience of 2 side-by-side parking with direct in-unit access with plenty of nearby guest parking. HOA amenities include a community pool, heated spa, picnic area, recreation room and gated controlled access. Monthly HOA includes Water, sewer, and trash Utilities. Call for your private and personalized tour today!
Location
State CA
County Los Angeles
Area 121 - Lomita
Zoning LOCG*
Interior
Interior Features Breakfast Bar, Balcony, Ceiling Fan(s), Separate/Formal Dining Room, Eat-in Kitchen, High Ceilings, Multiple Staircases, Open Floorplan, Recessed Lighting, Storage, Tile Counters, Two Story Ceilings, Bar, All Bedrooms Up, Walk-In Closet(s)
Heating Central
Cooling Central Air
Flooring Carpet, Laminate
Fireplaces Type Living Room
Fireplace Yes
Appliance Dishwasher, Gas Oven, Gas Range, Microwave, Refrigerator, Dryer, Washer
Laundry Washer Hookup, Gas Dryer Hookup, Inside, Laundry Closet, Upper Level
Exterior
Parking Features Controlled Entrance, Direct Access, Door-Single, Garage Faces Front, Garage, Paved, Side By Side
Garage Spaces 2.0
Garage Description 2.0
Pool Association
Community Features Street Lights, Sidewalks, Urban, Gated
Utilities Available Electricity Connected, Natural Gas Connected, Sewer Connected, Water Connected
Amenities Available Controlled Access, Picnic Area, Pool, Recreation Room, Spa/Hot Tub, Security
View Y/N Yes
View Hills
Accessibility None, Parking
Porch Patio
Attached Garage Yes
Total Parking Spaces 2
Private Pool No
Building
Lot Description 0-1 Unit/Acre
Story 2
Entry Level Two
Sewer Public Sewer
Water Public
Architectural Style Modern, Traditional
Level or Stories Two
New Construction No
Construction Status Turnkey
Schools
School District Los Angeles Unified
Others
HOA Name Lomita Pines
Senior Community No
Tax ID 7549001048
Security Features Security Gate,Gated Community
Acceptable Financing Cash, Cash to Existing Loan, Cash to New Loan, Conventional, Freddie Mac
Listing Terms Cash, Cash to Existing Loan, Cash to New Loan, Conventional, Freddie Mac
Financing Cash to Loan
Special Listing Condition Standard
Read Less
Want to know what your home might be worth? Contact us for a FREE valuation!

Our team is ready to help you sell your home for the highest possible price ASAP

Bought with Scott Kafoury • Keller Williams Realty






