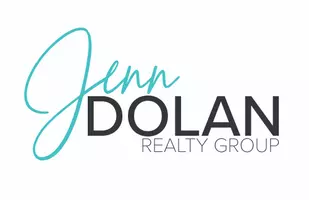$1,600,000
$1,545,000
3.6%For more information regarding the value of a property, please contact us for a free consultation.
7055 Condon Dr San Diego, CA 92122
4 Beds
3 Baths
2,634 SqFt
Key Details
Sold Price $1,600,000
Property Type Single Family Home
Sub Type Single Family Residence
Listing Status Sold
Purchase Type For Sale
Square Footage 2,634 sqft
Price per Sqft $607
Subdivision University City
MLS Listing ID 240004525SD
Sold Date 04/19/24
Bedrooms 4
Full Baths 2
Half Baths 1
HOA Y/N No
Year Built 1970
Lot Size 9,500 Sqft
Property Description
Experience the serene lifestyle you crave in this incredible private & quiet 4-bedroom, 2.5-bath, 2,634-sq ft residence in southeast La Jolla! Set on a generous 9,500-sq ft lot on a quiet cul-de-sac street with a private yard. This tri-level gem displays elegant exposed beam ceilings and original hardwood flooring. Dual-pained windows usher in brilliant sunlight and gorgeous canyon views. The kitchen features brand-new stainless steel appliances, a large pantry, and juniper cabinetry. Large master bedroom with huge bathroom, walk-in closet and large exclusive deck. French doors in the oversized family room lead to the terraced backyard, complete with landscaping and an idyllic backdrop of Rose Canyon. Experience the serene lifestyle you crave in this incredible 4-bedroom, 2.5-bath, 2,634-sq ft residence in southeast La Jolla! Set on a generous 9,500-sq ft lot on a quiet cul-de-sac street with a private yard. This tri-level gem displays elegant exposed beam ceilings and original hardwood flooring. Dual-paned windows usher in brilliant sunlight and gorgeous canyon views. The kitchen features brand-new stainless steel appliances, a large pantry, and juniper cabinetry. The bedrooms are accommodated by reimagined baths. The primary retreat includes a walk-in closet and an exclusive deck. French doors in the oversized family room lead to the terraced backyard, complete with landscaping and an idyllic backdrop of Rose Canyon.
Location
State CA
County San Diego
Area 92122 - University City
Interior
Interior Features Beamed Ceilings, Balcony, Ceiling Fan(s), High Ceilings, Multiple Staircases, Pantry, Stone Counters, Recessed Lighting, See Remarks, Storage, Unfurnished, All Bedrooms Up, Workshop
Heating Forced Air, Fireplace(s), Natural Gas
Cooling None
Flooring Wood
Fireplaces Type Living Room, Wood Burning
Fireplace Yes
Appliance Dishwasher, Disposal, Gas Oven, Gas Range, Gas Water Heater, Refrigerator, Water Softener
Laundry Washer Hookup, Gas Dryer Hookup, In Garage
Exterior
Parking Features Concrete, Direct Access, Door-Single, Driveway, Garage Faces Front, Garage, Garage Door Opener, On Site, Off Street, Private, One Space, Garage Faces Side, Side By Side, Uncovered
Garage Spaces 2.0
Garage Description 2.0
Pool None
Utilities Available Sewer Connected, Water Connected
View Y/N Yes
Roof Type Composition
Porch Concrete, Deck, Open, Patio, Porch, Stone, See Remarks
Total Parking Spaces 4
Private Pool No
Building
Story 3
Entry Level Three Or More
Water Public
Architectural Style Contemporary
Level or Stories Three Or More
New Construction No
Others
Senior Community No
Tax ID 3485103800
Acceptable Financing Cash, Conventional, Submit
Listing Terms Cash, Conventional, Submit
Financing Conventional
Read Less
Want to know what your home might be worth? Contact us for a FREE valuation!

Our team is ready to help you sell your home for the highest possible price ASAP

Bought with Amy ReevesFlores • Sea Sell Realty






