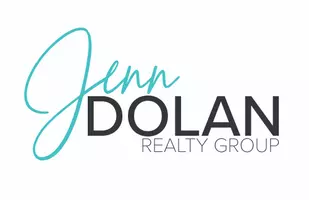$1,294,000
$1,299,000
0.4%For more information regarding the value of a property, please contact us for a free consultation.
3051 Larkin Pl San Diego, CA 92123
4 Beds
3 Baths
1,859 SqFt
Key Details
Sold Price $1,294,000
Property Type Single Family Home
Sub Type Single Family Residence
Listing Status Sold
Purchase Type For Sale
Square Footage 1,859 sqft
Price per Sqft $696
Subdivision Serra Mesa
MLS Listing ID 240007307SD
Sold Date 05/07/24
Bedrooms 4
Full Baths 3
HOA Y/N No
Year Built 1958
Lot Size 0.530 Acres
Property Description
Take this unique opportunity to own a home with gorgeous views on the highly sought after Serra Mesa Canyon with over half an acre lot! This 4 bed, 3 bath property underwent a total reconstruction back in 2005 offering an open floor plan, spacious bedrooms, a large primary bedroom with sliding doors to the backyard, primary bathroom and walk-in closet. This home features two recently upgraded bathrooms, a second bedroom with an en-suite, a large family room with a gas fireplace, dining area, vaulted ceilings, whole house water softener, and an HVAC system. There is an attached two car garage with laundry hookups, plenty of driveway space, and an additional pad and large gate in the side yard. The backyard offers plenty of space for entertaining and enjoying the views to the mountains. This home is centrally located and offers easy access to freeways, local amenities, parks, nearby open space hiking trails, and schools. Spectacular location on a quiet street. Minutes from Mission Valley, the beach, downtown, schools, and the new Snap Dragon stadium. Property has great ADU potential detached, attached or within the existing home.
Location
State CA
County San Diego
Area 92123 - San Diego
Zoning R-1:SINGLE
Interior
Interior Features Ceiling Fan(s), Cathedral Ceiling(s), Granite Counters, High Ceilings, Open Floorplan, Recessed Lighting, Bedroom on Main Level, Main Level Primary, Walk-In Closet(s)
Heating Forced Air, Fireplace(s), Natural Gas
Cooling Central Air
Fireplaces Type Living Room
Fireplace Yes
Appliance Counter Top, Dishwasher, Electric Cooking, Electric Oven, Electric Range, Disposal, Gas Water Heater, Microwave, Water Softener
Laundry Gas Dryer Hookup, In Garage
Exterior
Parking Features Concrete, Driveway, Garage Faces Front, Garage, Garage Door Opener, Private
Garage Spaces 2.0
Garage Description 2.0
Fence Block, Chain Link, Wood
Pool None
Utilities Available Sewer Connected, Water Connected
View Y/N Yes
View City Lights, Mountain(s), Trees/Woods
Roof Type Composition
Total Parking Spaces 4
Private Pool No
Building
Story 1
Entry Level One
Water Public
Level or Stories One
New Construction No
Others
Senior Community No
Tax ID 4283420900
Acceptable Financing Cash, Conventional, Cal Vet Loan, FHA, VA Loan
Listing Terms Cash, Conventional, Cal Vet Loan, FHA, VA Loan
Financing Conventional
Read Less
Want to know what your home might be worth? Contact us for a FREE valuation!

Our team is ready to help you sell your home for the highest possible price ASAP

Bought with Jason LaMell • Improve Realty






