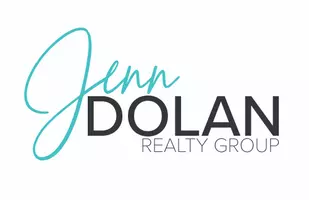$345,000
$345,000
For more information regarding the value of a property, please contact us for a free consultation.
1307 Allin LN Banning, CA 92220
2 Beds
2 Baths
1,235 SqFt
Key Details
Sold Price $345,000
Property Type Condo
Sub Type Condominium
Listing Status Sold
Purchase Type For Sale
Square Footage 1,235 sqft
Price per Sqft $279
Subdivision ,Sun Lakes Country Club
MLS Listing ID CV24029180
Sold Date 06/11/24
Bedrooms 2
Full Baths 1
Three Quarter Bath 1
Condo Fees $172
Construction Status Turnkey
HOA Fees $172/mo
HOA Y/N Yes
Year Built 1996
Property Description
Popular Pebble Beach plan. Located in the very popular 55+ Sun Lakes country club, this single story floor plan offers a large living room with natural lighting, a cozy fireplace high ceilings, opening to the modern kitchen with a breakfast nook and breakfast bar, in addition a large corian countertop for food prep.The very spacious master suite has a walk in closet, direct access to patio area, and allows for privacy from the second bedroom. Attached garage accomodates 2 cars and a separate garage space for the golf cart. plus built in cabinets for storage. Separate laundry room with cabinets and shelves. This unit has guest parking adjacent. The community offers stunning mountain views, two golf courses, three clubhouses, three fitness centers, two restaurants, swimming pool, tennis court, and always planned excursions to nearby casinos, palm springs and shopping at the outlet. If not your thing, theres many social clubs to accomodate your interest, OR to try something new, whether its bocce ball, pickle ball, bowling, dancing. Cable TV and Internet is covered with the association dues. Interior paint just done Feb 20.
Location
State CA
County Riverside
Area 263 - Banning/Beaumont/Cherry Valley
Rooms
Main Level Bedrooms 2
Interior
Interior Features Breakfast Bar, Breakfast Area, Ceiling Fan(s), Cathedral Ceiling(s), Pantry, Solid Surface Counters, All Bedrooms Down, Bedroom on Main Level
Heating Central
Cooling Central Air
Flooring Laminate
Fireplaces Type Gas Starter, Living Room
Fireplace Yes
Appliance Dishwasher, Gas Range, Microwave
Laundry Laundry Room
Exterior
Parking Features Direct Access, Garage, Golf Cart Garage, Gated, Garage Faces Side
Garage Spaces 2.0
Garage Description 2.0
Fence Good Condition, Vinyl
Pool Community, Association
Community Features Curbs, Golf, Sidewalks, Pool
Utilities Available Cable Connected
Amenities Available Bocce Court, Billiard Room, Clubhouse, Controlled Access, Fire Pit, Golf Course, Game Room, Management, Meeting/Banquet/Party Room, Outdoor Cooking Area, Barbecue, Picnic Area, Paddle Tennis, Pickleball, Pool, Pet Restrictions, Pets Allowed, Recreation Room, RV Parking, Guard, Sauna
View Y/N Yes
View Mountain(s)
Roof Type Tile
Accessibility Accessible Doors
Porch Concrete, Patio
Attached Garage Yes
Total Parking Spaces 2
Private Pool No
Building
Lot Description Corner Lot
Story 1
Entry Level One
Sewer Public Sewer
Water Public
Level or Stories One
New Construction No
Construction Status Turnkey
Schools
School District Banning Unified
Others
HOA Name Fairway Villas
Senior Community Yes
Tax ID 440103013
Security Features Carbon Monoxide Detector(s),Gated with Attendant,24 Hour Security
Acceptable Financing Cash, Conventional, Contract
Listing Terms Cash, Conventional, Contract
Financing Cash
Special Listing Condition Standard
Read Less
Want to know what your home might be worth? Contact us for a FREE valuation!

Our team is ready to help you sell your home for the highest possible price ASAP

Bought with ROD WATSON • KELLER WILLIAMS REALTY






