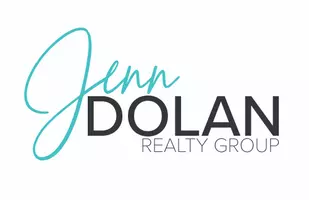$1,200,000
$1,125,000
6.7%For more information regarding the value of a property, please contact us for a free consultation.
10708 S 5th AVE Inglewood, CA 90303
3 Beds
3 Baths
1,771 SqFt
Key Details
Sold Price $1,200,000
Property Type Single Family Home
Sub Type Single Family Residence
Listing Status Sold
Purchase Type For Sale
Square Footage 1,771 sqft
Price per Sqft $677
MLS Listing ID DW24143255
Sold Date 08/15/24
Bedrooms 3
Full Baths 2
Half Baths 1
Construction Status Additions/Alterations,Updated/Remodeled
HOA Y/N No
Year Built 1954
Lot Size 6,581 Sqft
Property Description
Welcome to this beautifully remodeled single-family residence in Inglewood! Boasting 1,771SqFt of living space, this home includes 3 bedrooms and 2.5 bathrooms, offering ample opportunity to craft your ideal living environment. Recent renovations encompass new flooring, paint, windows, shutters, plumbing, electrical upgrades, and enhanced security features, ensuring both modern comfort and style. Upon entering, you'll be greeted by a spacious living room with cathedral ceilings, creating a perfect setting for relaxation. The kitchen features a convenient island with a wine/beverage cooler, along with a gas stovetop, range hood, and abundant storage space. Adjacent to the kitchen is a laundry area and a bathroom equipped with a sink. The primary bedroom boasts an en-suite bathroom with a walk-in shower and double sinks, while the other two bedrooms offer generous space for customization. The second bathroom includes a shower-in tub. Outside, the backyard provides ample room for entertaining guests under the shade of a covered patio. Located in a sought-after neighborhood, this home enjoys proximity to popular local attractions such as SoFi Stadium and the Clippers Arena, ensuring convenient access to entertainment and excitement.
Location
State CA
County Los Angeles
Area 102 - South Inglewood
Zoning INR1YY
Rooms
Main Level Bedrooms 3
Interior
Interior Features Cathedral Ceiling(s), Recessed Lighting, All Bedrooms Down
Heating Central
Cooling Central Air
Flooring Laminate, Tile
Fireplaces Type None
Fireplace No
Appliance Gas Cooktop, Gas Range, Microwave, Refrigerator, Range Hood
Laundry In Kitchen
Exterior
Parking Features Driveway, Garage
Garage Spaces 2.0
Garage Description 2.0
Pool None
Community Features Curbs, Sidewalks
View Y/N No
View None
Porch Covered
Attached Garage No
Total Parking Spaces 6
Private Pool No
Building
Lot Description 0-1 Unit/Acre, Back Yard
Story 1
Entry Level One
Sewer Public Sewer
Water Public
Level or Stories One
New Construction No
Construction Status Additions/Alterations,Updated/Remodeled
Schools
School District Los Angeles Unified
Others
Senior Community No
Tax ID 4030026034
Acceptable Financing Cash, Cash to New Loan, Conventional
Listing Terms Cash, Cash to New Loan, Conventional
Financing Conventional
Special Listing Condition Standard
Read Less
Want to know what your home might be worth? Contact us for a FREE valuation!

Our team is ready to help you sell your home for the highest possible price ASAP

Bought with Marcela Herrera • NEST REAL ESTATE






