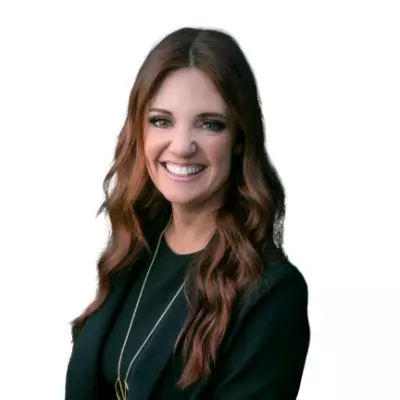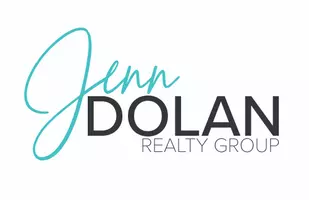$1,110,000
$1,125,000
1.3%For more information regarding the value of a property, please contact us for a free consultation.
26301 Cardinal DR Canyon Country, CA 91387
5 Beds
3 Baths
2,838 SqFt
Key Details
Sold Price $1,110,000
Property Type Single Family Home
Sub Type Single Family Residence
Listing Status Sold
Purchase Type For Sale
Square Footage 2,838 sqft
Price per Sqft $391
MLS Listing ID SR24107539
Sold Date 08/27/24
Bedrooms 5
Full Baths 3
Condo Fees $134
HOA Fees $134/mo
HOA Y/N Yes
Year Built 1999
Lot Size 7,636 Sqft
Property Description
Experience the elegance in this meticulously maintained 5-bedroom, 3-bathroom home with a stunning pool and spa, and a spacious 3-car garage. Recently remodeled, this exquisite residence boasts engineered maple wood flooring throughout the downstairs area.
Bright, open kitchen is a chef's delight, featuring stylish white and dove gray Quartz countertops, modern appliances, and a seamless flow into the spacious family room with fireplace. A convenient downstairs bedroom is situated next to a full bathroom adorned with wood-look tile flooring and a quartz countertop.
Primary bedroom is a serene retreat, complete with a private balcony/patio offering breathtaking canyon and mountain views. The versatile 5th bedroom, currently used as an office/craft room, opens into the primary suite, adding flexibility to the living space.
Privacy abounds in the gorgeous backyard, an entertainer’s dream with a sparkling pool, relaxing spa, covered patio, fire pit, and paver decking, all with no rear neighbors.
Location
State CA
County Los Angeles
Area Can3 - Canyon Country 3
Zoning SCSP
Rooms
Main Level Bedrooms 1
Interior
Interior Features Ceiling Fan(s), Cathedral Ceiling(s), Eat-in Kitchen, Open Floorplan, Pantry, Quartz Counters, Bedroom on Main Level, Loft, Walk-In Closet(s)
Heating Central, Natural Gas
Cooling Central Air, Dual
Flooring Carpet, Wood
Fireplaces Type Family Room
Fireplace Yes
Appliance Built-In Range, Double Oven, Gas Cooktop, Disposal, Microwave
Laundry Laundry Room
Exterior
Garage Spaces 3.0
Garage Description 3.0
Pool Private
Community Features Street Lights, Sidewalks
Amenities Available Picnic Area, Playground
View Y/N Yes
View Canyon, Hills, Mountain(s)
Roof Type Tile
Porch Concrete, Covered, Stone
Attached Garage Yes
Total Parking Spaces 3
Private Pool Yes
Building
Lot Description Back Yard, Front Yard, Landscaped
Story 2
Entry Level Two
Sewer Public Sewer
Water Public
Level or Stories Two
New Construction No
Schools
School District William S. Hart Union
Others
HOA Name Fair Oaks Ranch
Senior Community No
Tax ID 2841038076
Acceptable Financing Conventional
Listing Terms Conventional
Financing Conventional
Special Listing Condition Standard
Read Less
Want to know what your home might be worth? Contact us for a FREE valuation!

Our team is ready to help you sell your home for the highest possible price ASAP

Bought with Rowena Sicam • Keller Williams Beverly Hills


