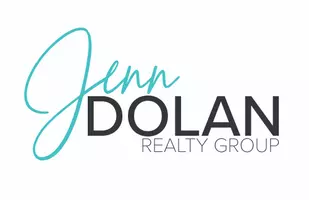$395,000
$405,000
2.5%For more information regarding the value of a property, please contact us for a free consultation.
2005 Aspen DR Hemet, CA 92545
3 Beds
2 Baths
1,612 SqFt
Key Details
Sold Price $395,000
Property Type Single Family Home
Sub Type Single Family Residence
Listing Status Sold
Purchase Type For Sale
Square Footage 1,612 sqft
Price per Sqft $245
MLS Listing ID SW24143071
Sold Date 08/29/24
Bedrooms 3
Full Baths 2
Condo Fees $45
HOA Fees $3/ann
HOA Y/N Yes
Year Built 1981
Lot Size 10,454 Sqft
Property Description
This home is located in one of Hemet's premier 55+ golf communities and sits on a huge 10,000 SQ FT corner lot ON THE GOLF COURSE right at the first hole. You are walking distance to the Pro shop and the very popular clubhouse restaurant. This home is tastefully landscaped front and back and very private as you only have a neighbor on one side. As you walk through the wrought iron gate and step through the leaded glass front door, you step into a living room w/ vaulted ceilings, golf course views, a double fireplace and a wet bar. To your right is the dining area and kitchen that is open to the family room that shares those golf course views as well as the fireplace and built in bookcases. There are 3 spacious bedrooms, the primary at the back of the house with mirrored wardrobe doors, golf course views and a primary bath with tile floors and step in shower. The guest bath down the hall has a tub and shower and is adjacent to the second bedroom. The 3rd bedroom is off the entry so it can easily serve as an office or den as well and is across the hall from the guest bath. This home has a HUGE covered back patio that has 180 degree views of the golf course and the foothills beyond that can be accessed from the family room or the master bedroom. This home also has a 1 and 1/2 year old solar system with 24 panels that is "Tesla Certified" and should cover all your electric needs into the future and can be assumed for $249/mo. Seller will pay the solar transfer fee of $18,032.79 which is applied to balance of solar loan and payments can be re-amortized. Seller would PREFER to sell as is so we have attached termite report and roof report to complete termite clearance as supplements so offers can be made accordingly.
Location
State CA
County Riverside
Area Srcar - Southwest Riverside County
Zoning R1
Rooms
Main Level Bedrooms 3
Interior
Interior Features Wet Bar, Breakfast Bar, Built-in Features, Ceiling Fan(s), Ceramic Counters, Cathedral Ceiling(s), Open Floorplan, Tile Counters, Unfurnished
Heating Central
Cooling Central Air
Flooring Carpet, Tile
Fireplaces Type Family Room, Gas, Living Room
Fireplace Yes
Appliance Dishwasher, Gas Cooktop, Disposal, Gas Oven, Microwave, Water Heater
Laundry In Garage
Exterior
Parking Features Concrete, Door-Multi, Direct Access, Driveway, Driveway Up Slope From Street, Garage Faces Front, Garage, Garage Door Opener
Garage Spaces 2.0
Garage Description 2.0
Fence Block, Wrought Iron
Pool Association
Community Features Biking, Curbs, Foothills, Golf, Street Lights, Suburban, Sidewalks
Utilities Available Cable Available, Electricity Connected, Natural Gas Connected, Phone Connected, Sewer Connected, Water Connected
Amenities Available Billiard Room, Clubhouse, Sport Court, Fitness Center, Golf Course, Game Room, Meeting Room, Meeting/Banquet/Party Room, Outdoor Cooking Area, Other Courts, Barbecue, Paddle Tennis, Pool, Pets Allowed, Recreation Room, RV Parking, Spa/Hot Tub
View Y/N Yes
View Golf Course, Hills
Roof Type Tile
Accessibility No Stairs
Porch Concrete, Covered, Open, Patio
Attached Garage Yes
Total Parking Spaces 2
Private Pool No
Building
Lot Description Back Yard, Close to Clubhouse, Corner Lot, Front Yard, Landscaped, Level, On Golf Course, Rectangular Lot, Sprinkler System, Yard
Faces West
Story 1
Entry Level One
Foundation Slab
Sewer Sewer Tap Paid
Water Public
Architectural Style Spanish
Level or Stories One
New Construction No
Schools
School District Hemet Unified
Others
HOA Name 7 Hills POA
Senior Community Yes
Tax ID 464123001
Security Features Carbon Monoxide Detector(s),Smoke Detector(s)
Acceptable Financing Cash, Cash to New Loan
Listing Terms Cash, Cash to New Loan
Financing VA
Special Listing Condition Standard
Read Less
Want to know what your home might be worth? Contact us for a FREE valuation!

Our team is ready to help you sell your home for the highest possible price ASAP

Bought with Briana Palitz • eXp Realty of California, Inc






