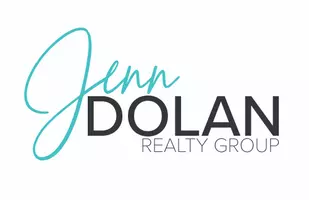$1,100,000
$1,099,950
For more information regarding the value of a property, please contact us for a free consultation.
23326 Stirrup DR Diamond Bar, CA 91765
5 Beds
3 Baths
2,334 SqFt
Key Details
Sold Price $1,100,000
Property Type Single Family Home
Sub Type Single Family Residence
Listing Status Sold
Purchase Type For Sale
Square Footage 2,334 sqft
Price per Sqft $471
MLS Listing ID TR24115809
Sold Date 09/06/24
Bedrooms 5
Full Baths 3
Construction Status Turnkey
HOA Y/N No
Year Built 1975
Lot Size 9,618 Sqft
Property Description
DIAMOND BAR BEAUTY - Has excellent curb appeal and located close to Diamond Bar Golf Course. Has 5 Bedrooms (one Downstairs with Bath, also one of the large bedrooms upstairs does not have closet and being used as home office, can be used as game room or den also), Has 3 Baths, (one Downstairs on main floor). Central Air conditioning and forced heating. Has a beautiful kitchen with recessed lighting, granite counters tops, dishwasher, upgraded cabinets, under mounted sink and faucet, beautiful tiled flooring, newer oven and microwave and beautiful picturesque window. Family Room with wainscoting wood panels, recessed lighting, new slider, tiled flooring. Formal Dining Room with beautiful chandelier, newer window, floor to ceiling mirror. Living Room with new window and fireplace with tile and mirror accents. Master bedroom with new lighting, sliding mirrored closet doors, newer window. Master bath with walk-in shower, marble counters, newer faucet, tiled flooring, newer toilet. Two bedrooms are Jack n Jill style with full bath in between and can be utilized by both bedrooms. Bonus Room (5th Bedroom with recessed lighting, new sliding door leading to a beautiful balcony that extends over 2 car garage. Downstairs Bath has enlarged shower with upgraded fixtures throughout. Has a double door entry, tiled roof, drive way with enough room to store a small RV. The backyard of this home is a golfer's paradise, featuring low-maintenance artificial grass and a putting green, patio area, block walls, hillside with avocado tree and ready to cultivate other fruit trees. The artificial grass ensures a lush, green appearance year-round without the hassle of upkeep, making it an ideal spot for relaxation and recreation. Located in a great area with award-winning schools and within walking distance to Lorbeer Blue Ribbon Middle School, with easy access to both the 60 and 57 Freeways. ** Excellent area for walking the neighborhood and located near sycamore canyon park, that has its own hiking trail and stream that goes through the center of the park from Diamond Bar Blvd to Golden Spring Drive. For a more advanced hike, you can do the Steep Canyon/Summit Ridge Trail across from the park on the opposite side of Diamond Bar Blvd. that leads to the Diamond Bar Center. Both trails with breath taking views.
Location
State CA
County Los Angeles
Area 616 - Diamond Bar
Zoning LCR18000*
Rooms
Main Level Bedrooms 1
Interior
Interior Features Balcony, Block Walls, Chair Rail, Ceiling Fan(s), Cathedral Ceiling(s), Separate/Formal Dining Room, Granite Counters, High Ceilings, In-Law Floorplan, Open Floorplan, Paneling/Wainscoting, Recessed Lighting, Bedroom on Main Level, Jack and Jill Bath
Heating Central, Forced Air
Cooling Central Air
Flooring Carpet, Tile
Fireplaces Type Family Room
Fireplace Yes
Appliance Dishwasher, Free-Standing Range, Gas Cooktop, Disposal, Gas Oven, Gas Range, Gas Water Heater, Microwave
Laundry Electric Dryer Hookup, Gas Dryer Hookup, In Garage
Exterior
Parking Features Concrete, Door-Multi, Direct Access, Garage, Garage Door Opener, RV Access/Parking
Garage Spaces 2.0
Garage Description 2.0
Fence Block, Chain Link
Pool None
Community Features Curbs, Golf, Hiking, Park, Street Lights, Sidewalks
Utilities Available Electricity Connected, Natural Gas Connected, Sewer Connected, Water Connected
View Y/N Yes
View City Lights, Hills, Neighborhood
Roof Type Tile
Porch Concrete, Deck
Attached Garage Yes
Total Parking Spaces 2
Private Pool No
Building
Lot Description 0-1 Unit/Acre, Back Yard, Rectangular Lot
Story 2
Entry Level Two
Foundation Slab
Sewer Public Sewer
Water Public
Architectural Style Traditional
Level or Stories Two
New Construction No
Construction Status Turnkey
Schools
School District Pomona Unified
Others
Senior Community No
Tax ID 8717017032
Security Features Carbon Monoxide Detector(s)
Acceptable Financing Cash, Conventional, Contract, 1031 Exchange, FHA
Listing Terms Cash, Conventional, Contract, 1031 Exchange, FHA
Financing Cash
Special Listing Condition Standard
Read Less
Want to know what your home might be worth? Contact us for a FREE valuation!

Our team is ready to help you sell your home for the highest possible price ASAP

Bought with Zachary Marin • Re/Max Top Producers






