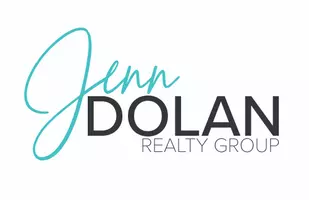$1,160,000
$1,180,000
1.7%For more information regarding the value of a property, please contact us for a free consultation.
30533 Gibraltar PL Castaic, CA 91384
5 Beds
4 Baths
3,194 SqFt
Key Details
Sold Price $1,160,000
Property Type Single Family Home
Sub Type Single Family Residence
Listing Status Sold
Purchase Type For Sale
Square Footage 3,194 sqft
Price per Sqft $363
Subdivision Hillcrest Park (Hlct)
MLS Listing ID SR24171054
Sold Date 09/23/24
Bedrooms 5
Full Baths 2
Three Quarter Bath 2
Construction Status Updated/Remodeled,Turnkey
HOA Y/N No
Year Built 2001
Lot Size 0.260 Acres
Property Description
Welcome to 30533 and 30535 Gibraltar Pl, this "truly rare find' is nestled on over a quarter acre lot and at the end of a private and serene cul-de-sac. Located on the much sought after "Quail Run" tract. The main house with an added ADU built in 2019 are ready for your family's complete enjoyment. Main house features 4 bedrooms, 3 bathrooms, formal living room, a family room with a magnificent and elegant electric fireplace that pleases all senses. Remodeled kitchen with quartz countertops, a beautifully designed island and spacious pantry. Truly oversized owner's suite with two massive walk-in closets that offer ample space for all of your belongings. The recently built ADU with its own private entrance, 1 bedroom, living room, 1 bathroom, laundry room, and tankless water heater offers multi-generational living at its best; imagine the possibilities of its many uses. The main house and ADU back doors lead to an impressive extra-large backyard. You'll be delighted to host family and friends gathering in your own oasis and enjoy its pool and gorgeous mountain views. This is a rare opportunity for the most discerning buyer to acquire a residence on top of Hillcrest Pkwy offering complete privacy, exceptional luxury, and best of all, NO HOA or Mello-Roos and recently installed fully paid solar panel system.
Location
State CA
County Los Angeles
Area Hilc - Hillcrest Area
Rooms
Main Level Bedrooms 1
Interior
Interior Features Primary Suite, Walk-In Pantry, Walk-In Closet(s)
Heating Central
Cooling Central Air, Whole House Fan
Flooring Carpet, Laminate, Tile
Fireplaces Type Electric, Family Room
Fireplace Yes
Laundry Laundry Room, Upper Level
Exterior
Parking Features Direct Access, Garage Faces Front, Garage, Private
Garage Spaces 3.0
Garage Description 3.0
Pool Gas Heat, Heated, In Ground, Private
Community Features Street Lights, Sidewalks
View Y/N Yes
View Mountain(s)
Roof Type Tile
Attached Garage Yes
Total Parking Spaces 3
Private Pool Yes
Building
Lot Description Back Yard, Cul-De-Sac, Front Yard, Sprinklers In Rear, Sprinklers In Front, Lawn, Landscaped, Sprinklers Timer, Sprinkler System, Street Level
Story 2
Entry Level Two
Sewer Public Sewer
Water Public
Level or Stories Two
New Construction No
Construction Status Updated/Remodeled,Turnkey
Schools
School District William S. Hart Union
Others
Senior Community No
Tax ID 3247059037
Security Features Carbon Monoxide Detector(s),Smoke Detector(s)
Acceptable Financing Cash to New Loan, Conventional, FHA, VA Loan
Listing Terms Cash to New Loan, Conventional, FHA, VA Loan
Financing Conventional
Special Listing Condition Standard
Read Less
Want to know what your home might be worth? Contact us for a FREE valuation!

Our team is ready to help you sell your home for the highest possible price ASAP

Bought with Rima Rafeh • eXp Realty of California Inc






