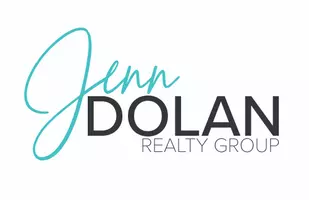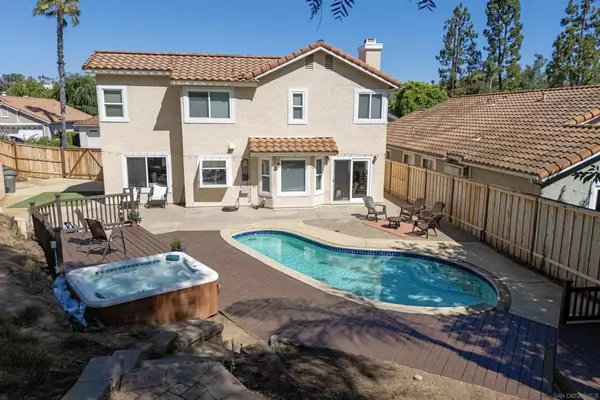$1,080,000
$1,109,900
2.7%For more information regarding the value of a property, please contact us for a free consultation.
2031 Shadetree Ln Escondido, CA 92029
4 Beds
3 Baths
2,037 SqFt
Key Details
Sold Price $1,080,000
Property Type Single Family Home
Sub Type Single Family Residence
Listing Status Sold
Purchase Type For Sale
Square Footage 2,037 sqft
Price per Sqft $530
MLS Listing ID 240022828SD
Sold Date 11/19/24
Bedrooms 4
Full Baths 2
Half Baths 1
Condo Fees $70
Construction Status Updated/Remodeled,Turnkey
HOA Fees $70/mo
HOA Y/N Yes
Year Built 1988
Lot Size 9,539 Sqft
Property Description
NEED MORE SPACE & A POOL? Welcome to 2031 Shadetree Lane, located in the delightful community of Summer Creek in Southwest Escondido. This tastefully upgraded 2-Story home offers 4 bedrooms, 2.5 bathrooms, with 2,037 square feet of stylish living space, all set on an expansive 9,583 square foot lot that ensures complete privacy. Step inside to discover brand new Luxury Vinyl Plank flooring throughout the 1st floor, where a bright and spacious living room flows seamlessly into the dining area under soaring 20 ft vaulted ceilings. The chef’s kitchen opens up to the family room, and features upgraded cabinets, granite countertops, an island, stainless steel appliances, a walk-in pantry, recessed lighting, and a charming bay window overlooking the sparkling pool and lush backyard. Upstairs, the large primary bedroom features a fully remodeled bath with dual sinks and a huge walk-in shower. The backyard is an entertainer’s delight, complete with a stunning pool, multiple elevated decks, a Jacuzzi, and lush landscaping for ultimate privacy. Additional perks include a 2 Car garage & Potential RV/boat parking!! THIS HOME HAS IT ALL! DON’T WAIT!!
Location
State CA
County San Diego
Area 92029 - Escondido
Building/Complex Name Summer Creek
Zoning R-1:SINGLE
Interior
Interior Features Ceiling Fan(s), Cathedral Ceiling(s), Granite Counters, High Ceilings, Open Floorplan, Pantry, Recessed Lighting, Unfurnished, All Bedrooms Up, Walk-In Pantry, Walk-In Closet(s)
Heating Forced Air, Natural Gas
Cooling Central Air
Flooring Carpet, Laminate, Tile
Fireplaces Type Family Room, Gas
Fireplace Yes
Appliance Dishwasher, Gas Cooking, Gas Cooktop, Disposal, Gas Oven, Gas Range, Gas Water Heater, Microwave, Refrigerator
Laundry Washer Hookup, Gas Dryer Hookup, In Garage
Exterior
Parking Features Concrete, Direct Access, Driveway, Garage Faces Front, Garage, Garage Door Opener, On Street
Garage Spaces 2.0
Garage Description 2.0
Fence Wood
Pool Heated, In Ground, Private
Utilities Available Sewer Connected, Water Connected
View Y/N No
Porch Concrete
Total Parking Spaces 4
Private Pool Yes
Building
Lot Description Sprinkler System
Story 2
Entry Level Two
Level or Stories Two
New Construction No
Construction Status Updated/Remodeled,Turnkey
Others
HOA Name Summer Creek HOA
Senior Community No
Tax ID 2354223900
Acceptable Financing Cash, Conventional
Listing Terms Cash, Conventional
Financing Conventional
Read Less
Want to know what your home might be worth? Contact us for a FREE valuation!

Our team is ready to help you sell your home for the highest possible price ASAP

Bought with Kathleen Kuey • Advance San Diego Realty, Inc.






